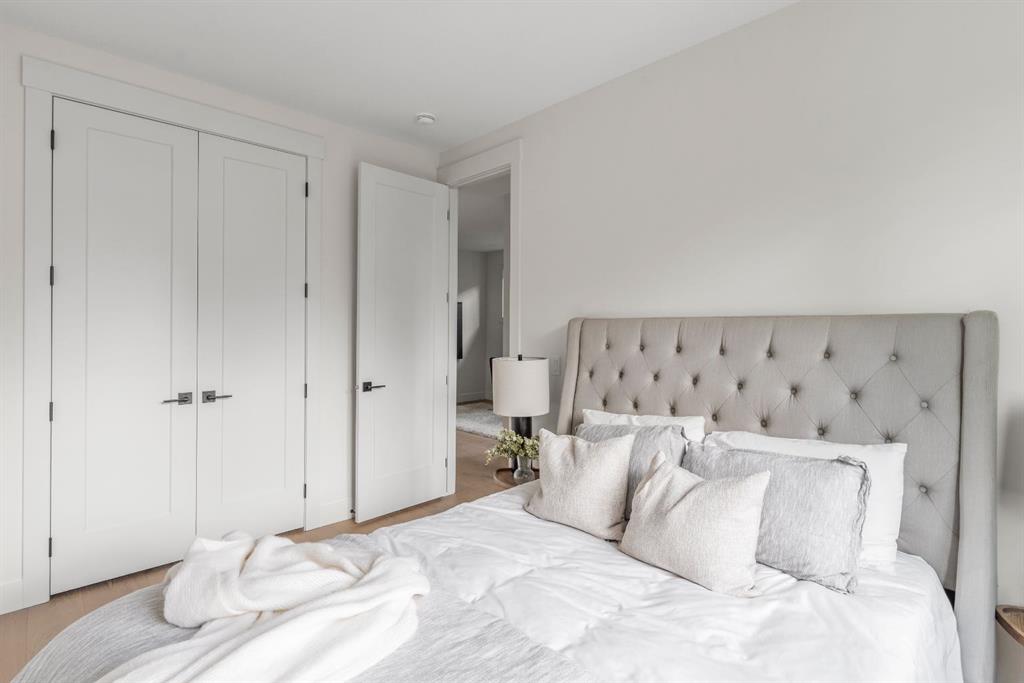Tony Irshad / Century 21 Bravo Realty
163 Heston Street NW, House for sale in Highwood Calgary , Alberta , T2K 2C5
MLS® # A2222619
Situated on a rare 30-foot-wide lot, this intelligently designed modern residence with a legal basement suite presents a sophisticated alternative to the conventional narrow home layout. The exterior showcases elegant cedar soffits and distinctive arch details, setting the stage for a thoughtfully curated interior featuring hardwood flooring throughout the main and upper levels. Soaring 10-foot ceilings on the main floor and 9-foot ceilings upstairs and in the basement create a bright, open ambiance across ...
Essential Information
-
MLS® #
A2222619
-
Partial Bathrooms
1
-
Property Type
Detached
-
Full Bathrooms
3
-
Year Built
2025
-
Property Style
2 Storey
Community Information
-
Postal Code
T2K 2C5
Services & Amenities
-
Parking
Double Garage Detached
Interior
-
Floor Finish
HardwoodVinyl
-
Interior Feature
BarBuilt-in FeaturesDouble VanityHigh CeilingsKitchen IslandNo Animal HomeNo Smoking HomeOpen FloorplanSeparate EntranceVaulted Ceiling(s)Walk-In Closet(s)
-
Heating
Forced Air
Exterior
-
Lot/Exterior Features
Private EntrancePrivate Yard
-
Construction
ConcreteStoneWood FrameWood Siding
-
Roof
Asphalt Shingle
Additional Details
-
Zoning
R-CG
$5009/month
Est. Monthly Payment


















































