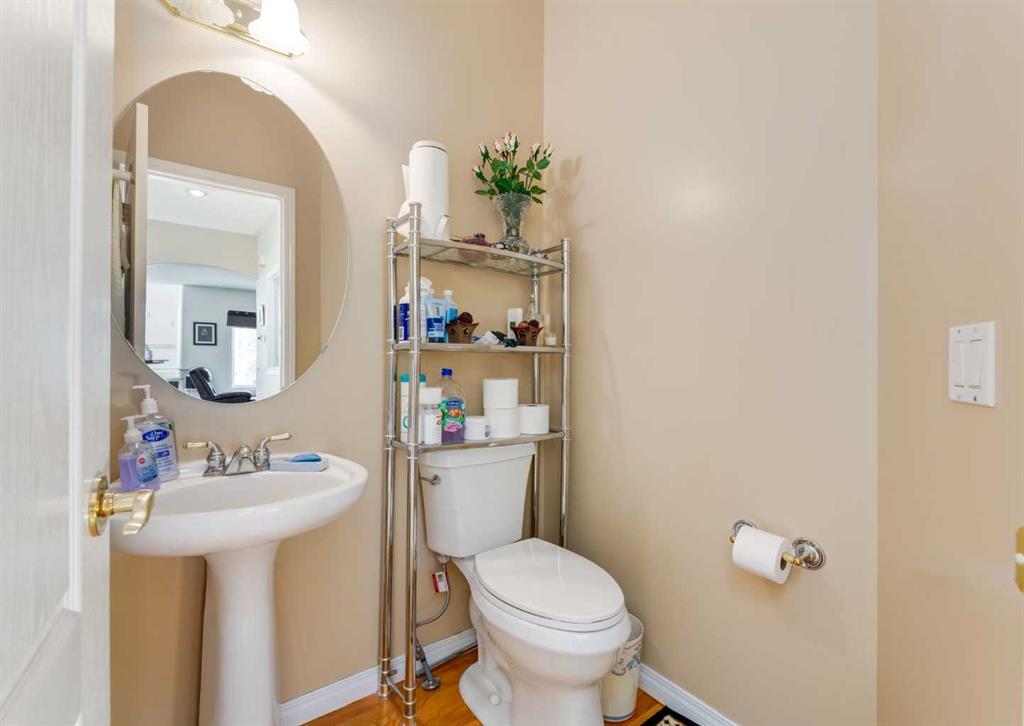Tim Lind / RE/MAX Real Estate (Mountain View)
1625 Evergreen Drive SW, House for sale in Evergreen Calgary , Alberta , T2Y 3H6
MLS® # A2200565
An incredible rare opportunity awaits with this exquisite residence, nestled in the sought-after enclave of Evergreen Estates and offering 3336 Sq. Ft. of living space. Situated on a huge lot this unique executive home exudes timeless design and impeccable craftsmanship designed with many custom niches, arches, pillars and details. Upon entering, you'll be greeted by an inviting foyer that leads to sophisticated living spaces adorned with two storey open to above vaulted ceilings, 4'x4' skylite, hardwood fl...
Essential Information
-
MLS® #
A2200565
-
Year Built
1997
-
Property Style
2 Storey
-
Full Bathrooms
4
-
Property Type
Detached
Community Information
-
Postal Code
T2Y 3H6
Services & Amenities
-
Parking
Double Garage AttachedHeated GarageInsulatedSee Remarks
Interior
-
Floor Finish
CarpetHardwoodTile
-
Interior Feature
Built-in FeaturesCrown MoldingFrench DoorGranite CountersHigh CeilingsKitchen IslandSee RemarksVaulted Ceiling(s)
-
Heating
Forced Air
Exterior
-
Lot/Exterior Features
OtherPrivate EntrancePrivate Yard
-
Construction
StuccoWood Frame
-
Roof
Tile
Additional Details
-
Zoning
R-G
$4417/month
Est. Monthly Payment

















































