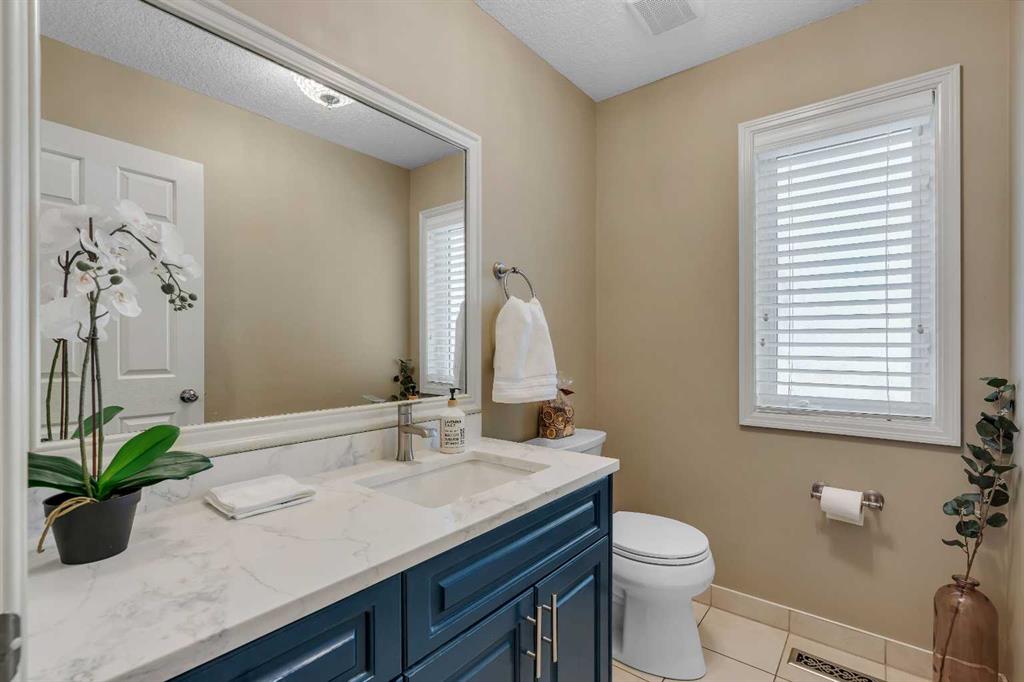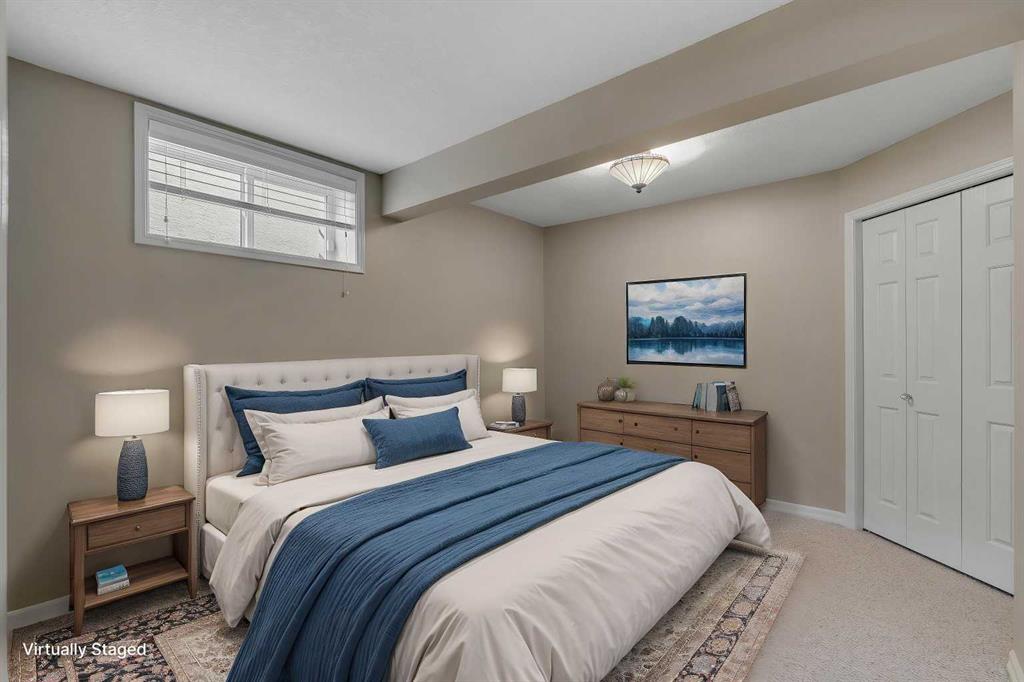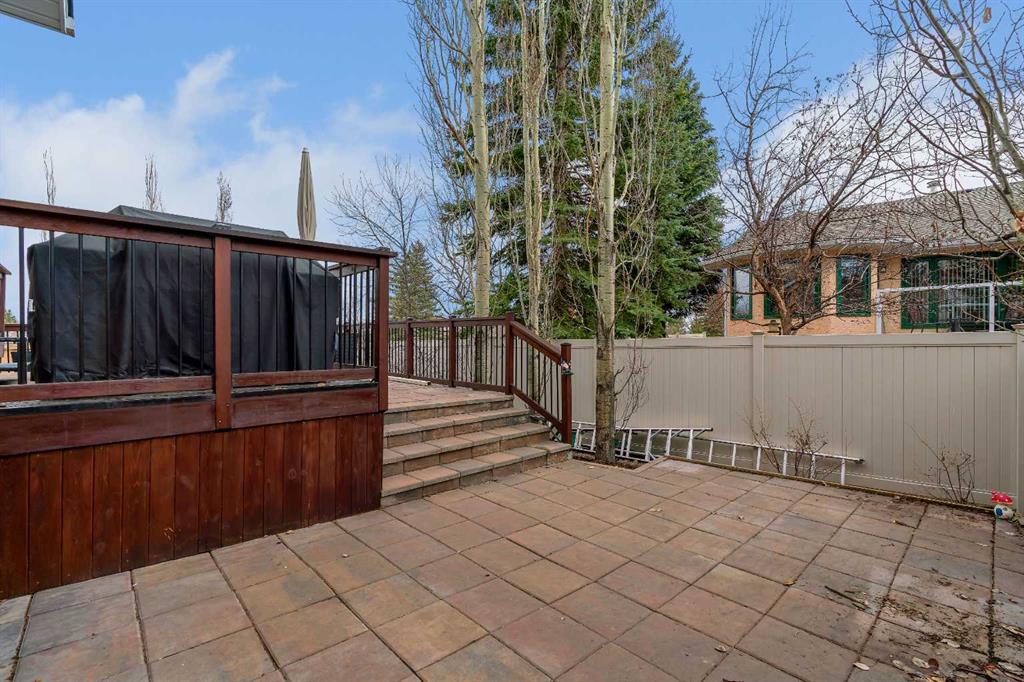Jordan Lotoski / RE/MAX First
1621 Evergreen Drive SW, House for sale in Evergreen Calgary , Alberta , T2Y 3H6
MLS® # A2210220
Welcome to this stunning custom-built bungalow, ideally located on a spacious corner lot with breathtaking views of the park from nearly every window. This home is a true masterpiece, offering the perfect blend of luxury, comfort, and functionality. Step outside to your private, no-maintenance backyard, complete with a custom-engineered stone deck – perfect for summer BBQs and relaxing evenings. As you enter, the soaring knockdown vaulted ceilings immediately capture your attention, creating an open and air...
Essential Information
-
MLS® #
A2210220
-
Partial Bathrooms
1
-
Property Type
Detached
-
Full Bathrooms
2
-
Year Built
1996
-
Property Style
Bungalow
Community Information
-
Postal Code
T2Y 3H6
Services & Amenities
-
Parking
Double Garage AttachedDrivewayGarage Faces SideOversized
Interior
-
Floor Finish
CarpetHardwoodTile
-
Interior Feature
BookcasesBuilt-in FeaturesCeiling Fan(s)Closet OrganizersHigh CeilingsJetted TubKitchen IslandPantryStone CountersVaulted Ceiling(s)Walk-In Closet(s)
-
Heating
In FloorForced AirNatural Gas
Exterior
-
Lot/Exterior Features
OtherPrivate Yard
-
Construction
BrickStuccoVinyl Siding
-
Roof
Asphalt Shingle
Additional Details
-
Zoning
R-G
$4094/month
Est. Monthly Payment




































