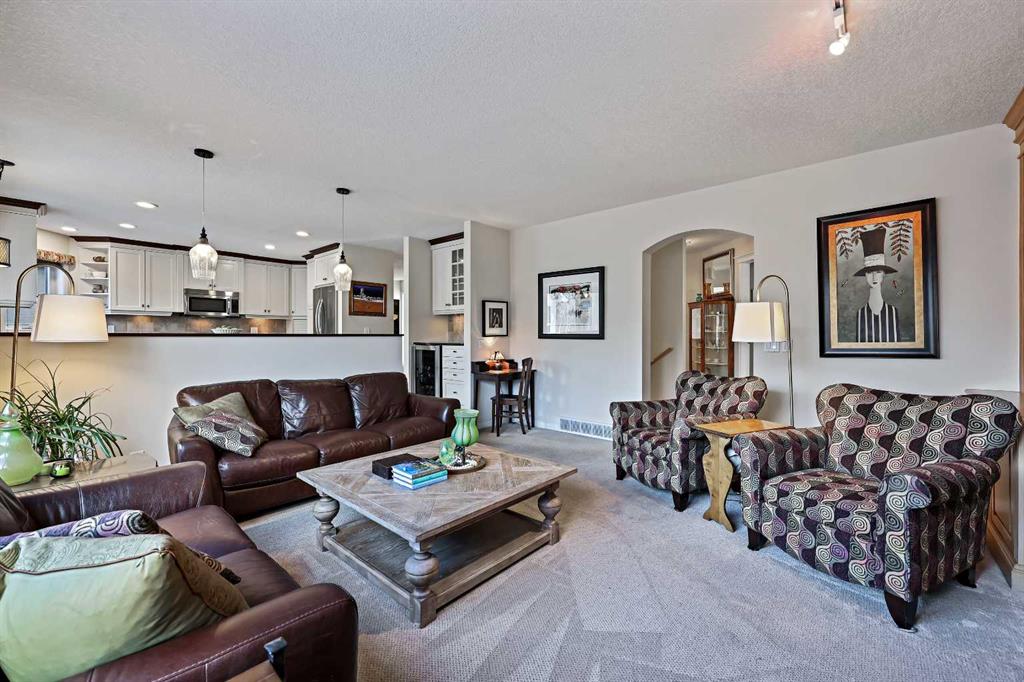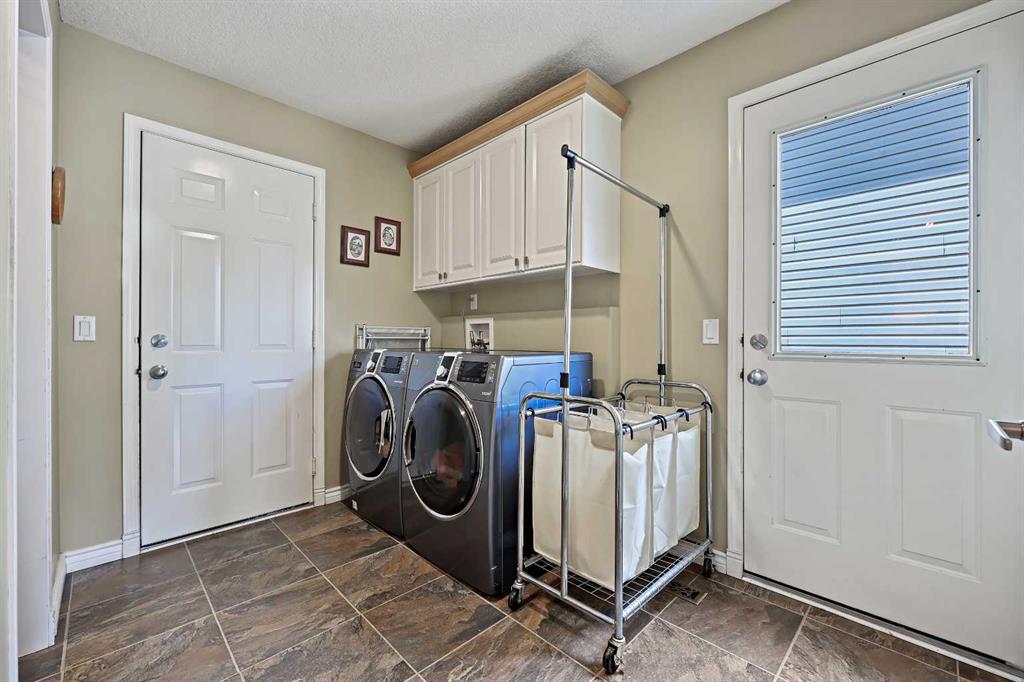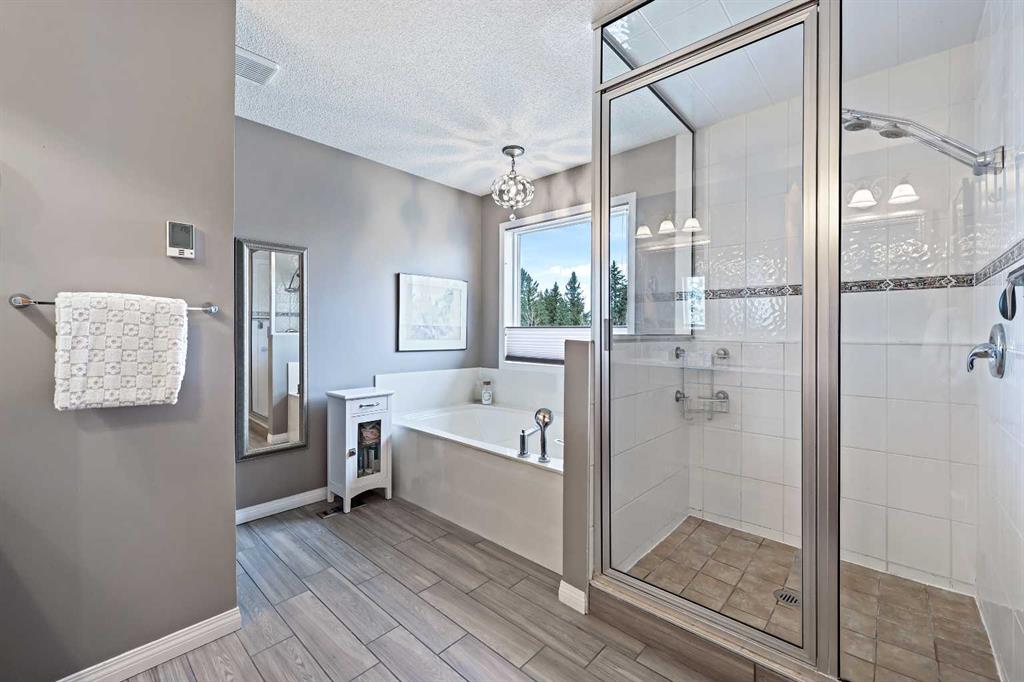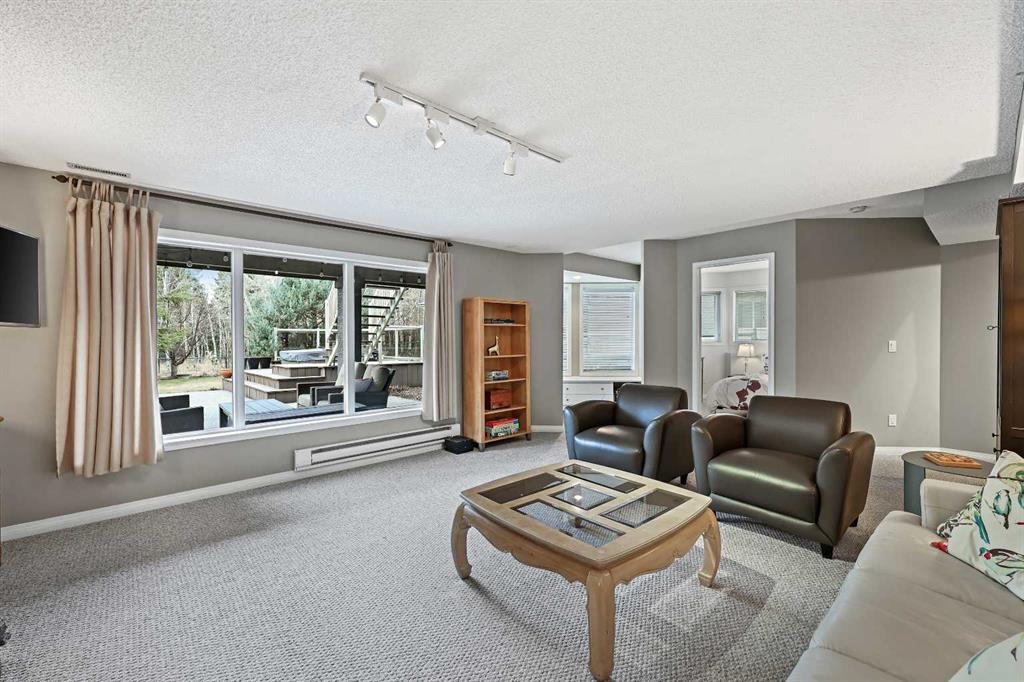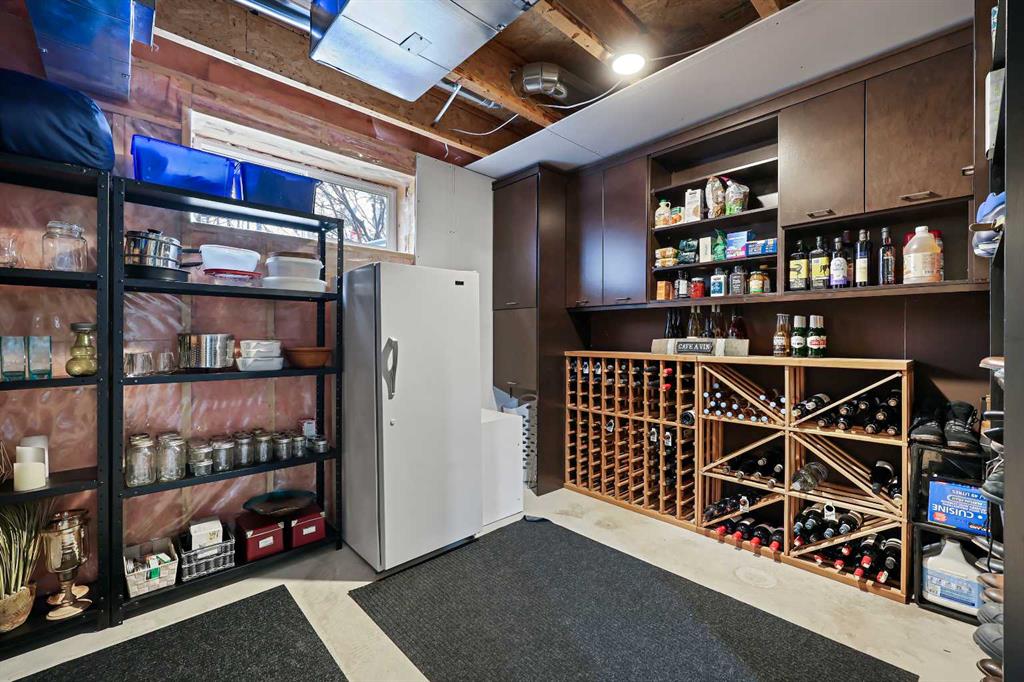Beth MacInnis / Real Broker
154 Valley Glen Heights NW, House for sale in Valley Ridge Calgary , Alberta , T3B 5S8
MLS® # A2211459
Nestled on a beautifully landscaped 6,910 sq ft lot, this walkout home backs directly onto the Bow River Pathway system and a serene environmental reserve. Proudly brought to market for the first time by the original owners, this residence has been lovingly maintained and thoughtfully renovated over the years, creating more than 3,600 sq ft of beautifully finished living space. Designed with both family living and entertaining in mind, this home combines functionality, comfort, and elegance throughout. ...
Essential Information
-
MLS® #
A2211459
-
Partial Bathrooms
1
-
Property Type
Detached
-
Full Bathrooms
3
-
Year Built
1997
-
Property Style
2 Storey
Community Information
-
Postal Code
T3B 5S8
Services & Amenities
-
Parking
Double Garage AttachedDrivewayFront DriveGarage Door OpenerGarage Faces FrontHeated Garage
Interior
-
Floor Finish
CarpetHardwoodTile
-
Interior Feature
BookcasesBreakfast BarBuilt-in FeaturesCentral VacuumCloset OrganizersDouble VanityGranite CountersKitchen IslandPantryStorageWalk-In Closet(s)
-
Heating
Forced AirNatural Gas
Exterior
-
Lot/Exterior Features
BBQ gas lineFire PitGardenPrivate Yard
-
Construction
StuccoWood Frame
-
Roof
Asphalt Shingle
Additional Details
-
Zoning
R-CG
$5237/month
Est. Monthly Payment











