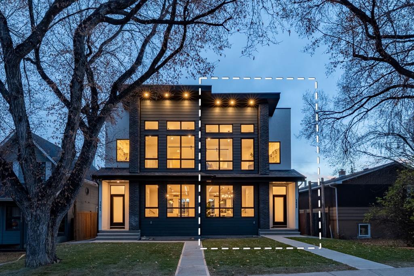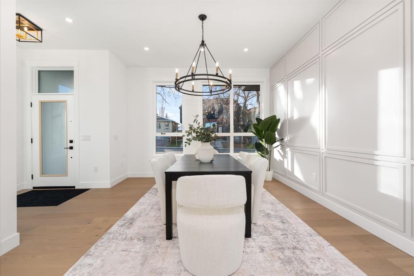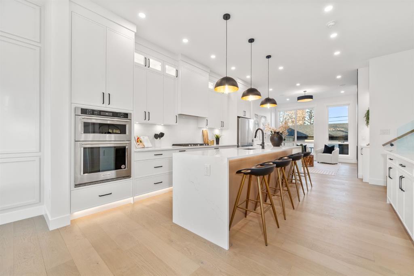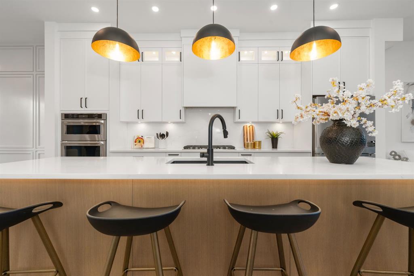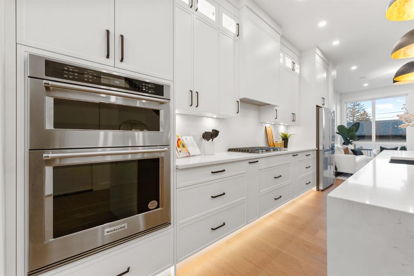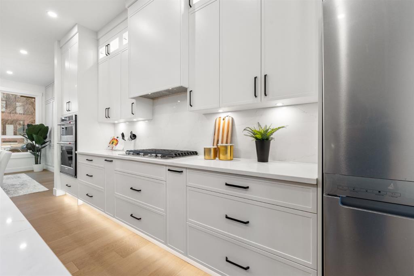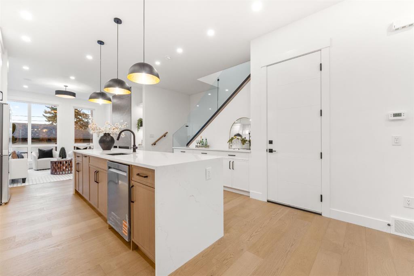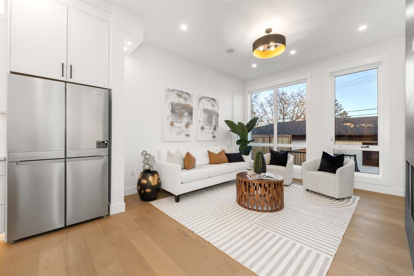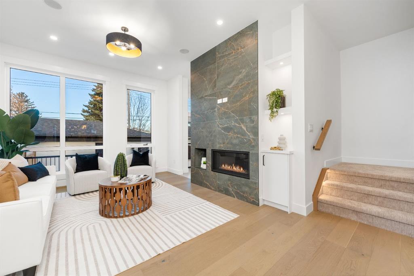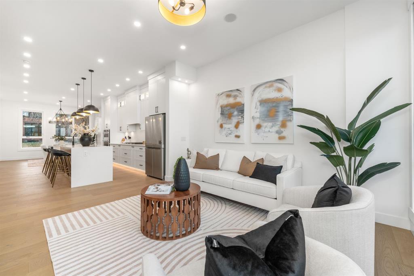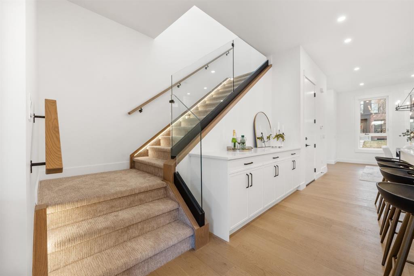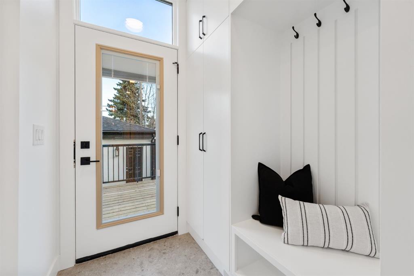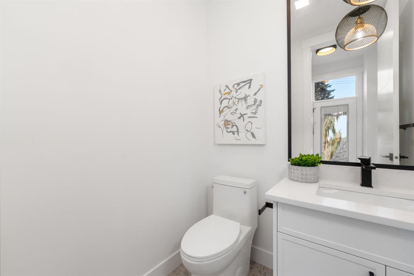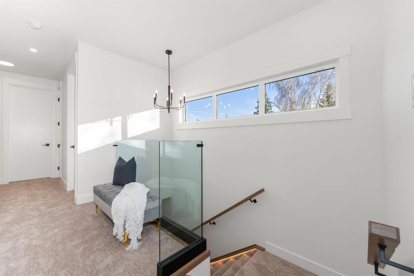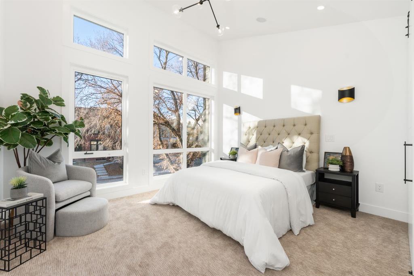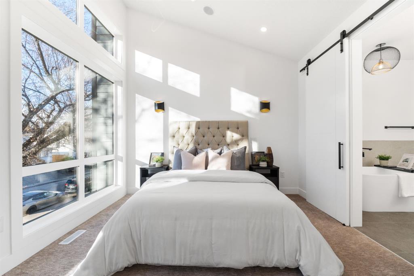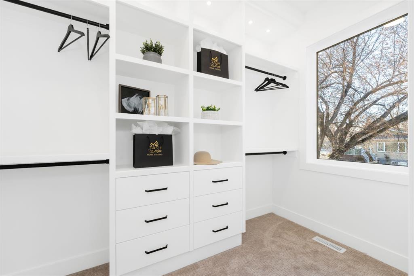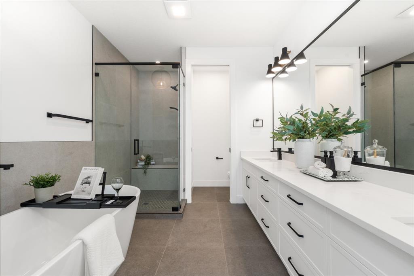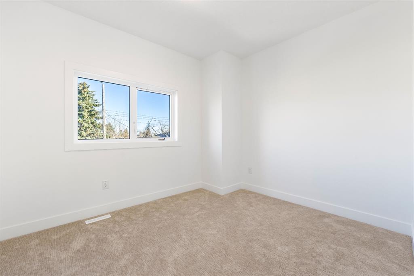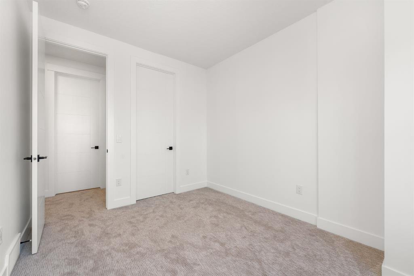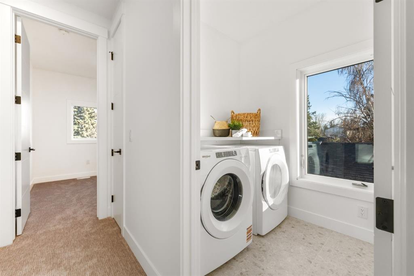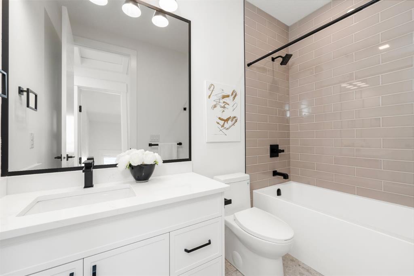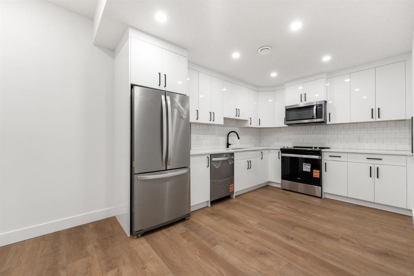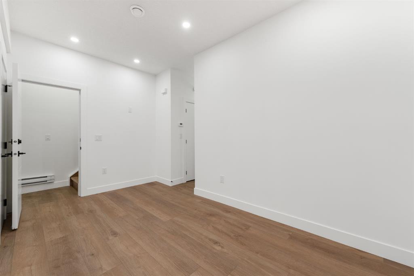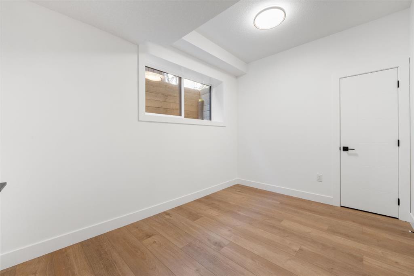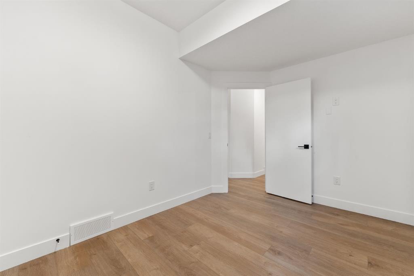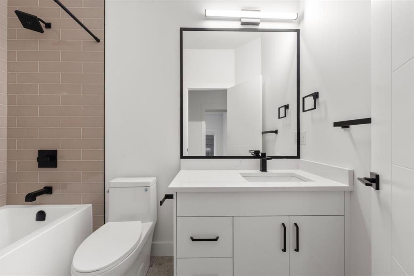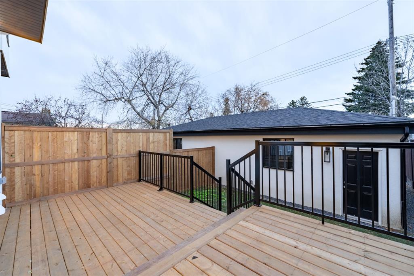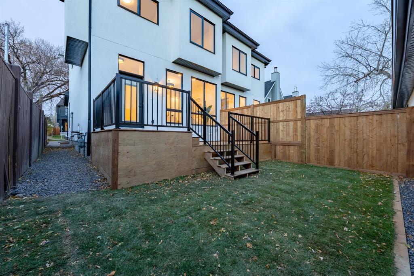Ramneek Singh / REMAX Innovations
1444 43 Street SW Calgary , Alberta , T3C 2A2
MLS® # A2268443
Welcome to Refined Living in Rosscarrock ! Crafted for those who appreciate fine design and smart investment. Luxury, comfort, and convenience come together beautifully at 1444 43 Street SW, an exquisite modern infill designed for today’s lifestyle. Perfectly positioned in the sought-after community of Rosscarrock, this home is within walking distance to the Westbrook C-Train Station, Westbrook Mall, Walmart, Starbucks, and local restaurants — offering true inner-city living without compromise. Step insi...
Essential Information
-
MLS® #
A2268443
-
Partial Bathrooms
1
-
Property Type
Semi Detached (Half Duplex)
-
Full Bathrooms
3
-
Year Built
2025
-
Property Style
2 StoreyAttached-Side by Side
Community Information
-
Postal Code
T3C 2A2
Services & Amenities
-
Parking
Double Garage Detached
Interior
-
Floor Finish
CarpetHardwoodVinyl Plank
-
Interior Feature
Built-in FeaturesCloset OrganizersDouble VanityHigh CeilingsNo Animal HomeNo Smoking HomeQuartz CountersSeparate EntranceSoaking TubSump Pump(s)Vaulted Ceiling(s)
-
Heating
Forced Air
Exterior
-
Lot/Exterior Features
GardenPrivate Yard
-
Construction
BrickConcreteStuccoWood Siding
-
Roof
Asphalt Shingle
Additional Details
-
Zoning
RC-G
$4550/month
Est. Monthly Payment
