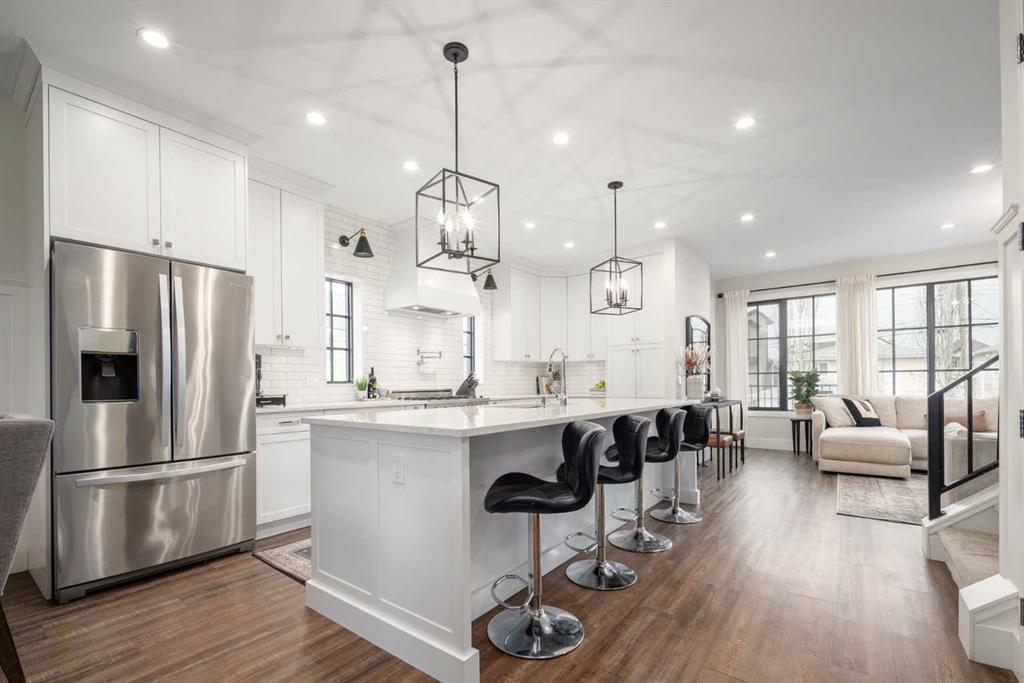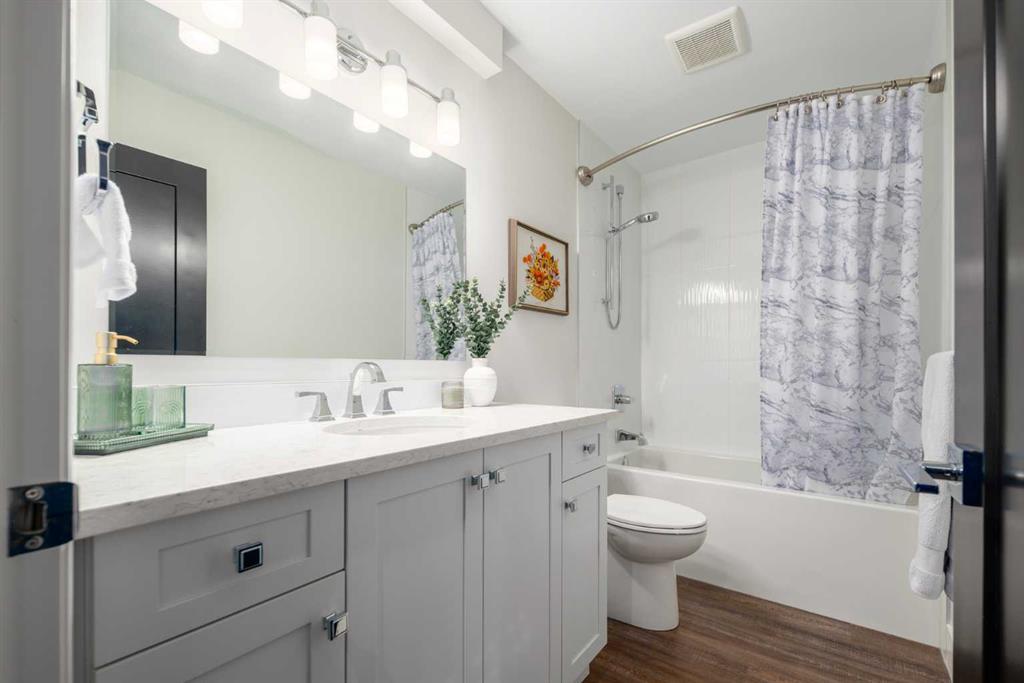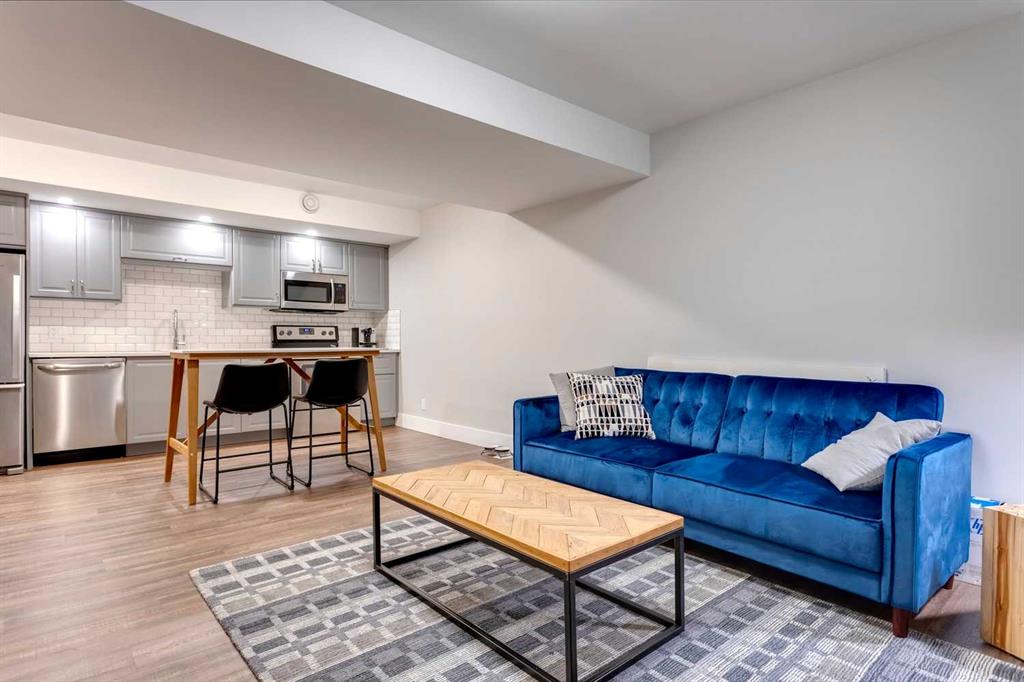Kait Morris / Real Broker
1433 Child Avenue NE, House for sale in Renfrew Calgary , Alberta , T2E 5E3
MLS® # A2207960
*OPEN HOUSE SAT & SUN FROM 12-2PM* Welcome to this breathtaking 2.5 storey modern farmhouse, nestled on one of the most coveted streets in Renfrew. Boasting an exceptional blend of luxury, style, and functionality, this custom built masterpiece offers high end finishings throughout. Situated on an expansive 40 foot lot with a southwest-facing backyard, 300 SF ROOFTOP patio where you can enjoy stunning unobstructed city skyline views, perfect for watching the fireworks during Stampede or soaking in Calgary’s...
Essential Information
-
MLS® #
A2207960
-
Partial Bathrooms
1
-
Property Type
Detached
-
Full Bathrooms
3
-
Year Built
2016
-
Property Style
2 Storey
Community Information
-
Postal Code
T2E 5E3
Services & Amenities
-
Parking
Alley AccessDouble Garage DetachedGarage Faces RearRV Access/Parking
Interior
-
Floor Finish
CarpetOtherTile
-
Interior Feature
BarBreakfast BarBuilt-in FeaturesCentral VacuumChandelierCloset OrganizersCrown MoldingDouble VanityFrench DoorKitchen IslandNo Smoking HomeOpen FloorplanQuartz CountersSeparate EntranceStorageSump Pump(s)Vinyl WindowsWalk-In Closet(s)Wet Bar
-
Heating
In FloorForced AirNatural Gas
Exterior
-
Lot/Exterior Features
GardenLightingPrivate EntrancePrivate Yard
-
Construction
Composite SidingWood Frame
-
Roof
Asphalt
Additional Details
-
Zoning
R-CG
$7009/month
Est. Monthly Payment


















































