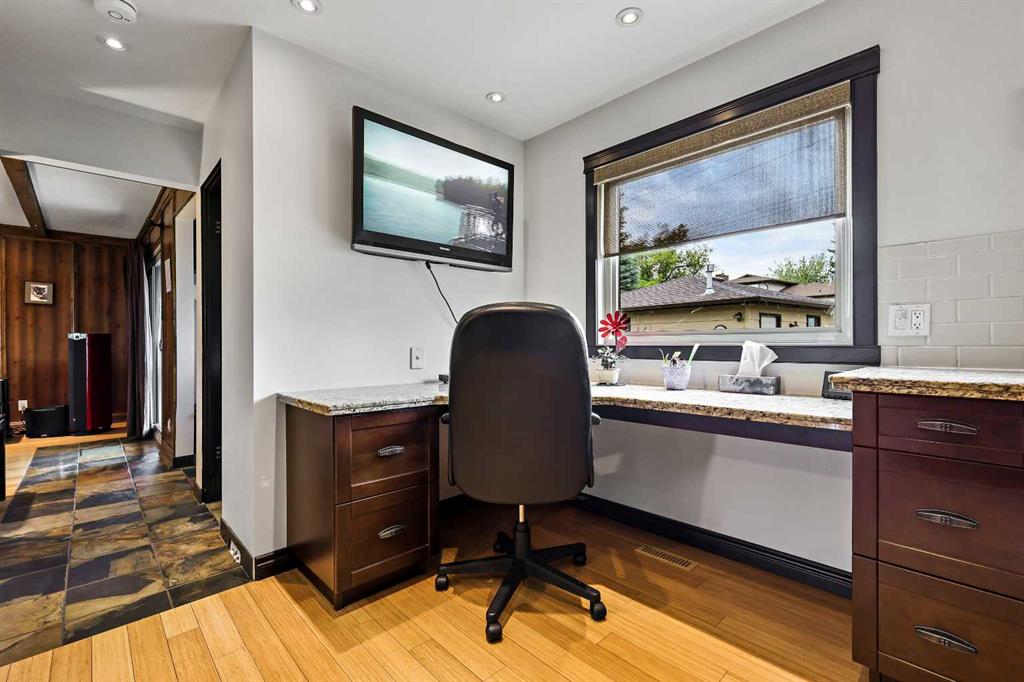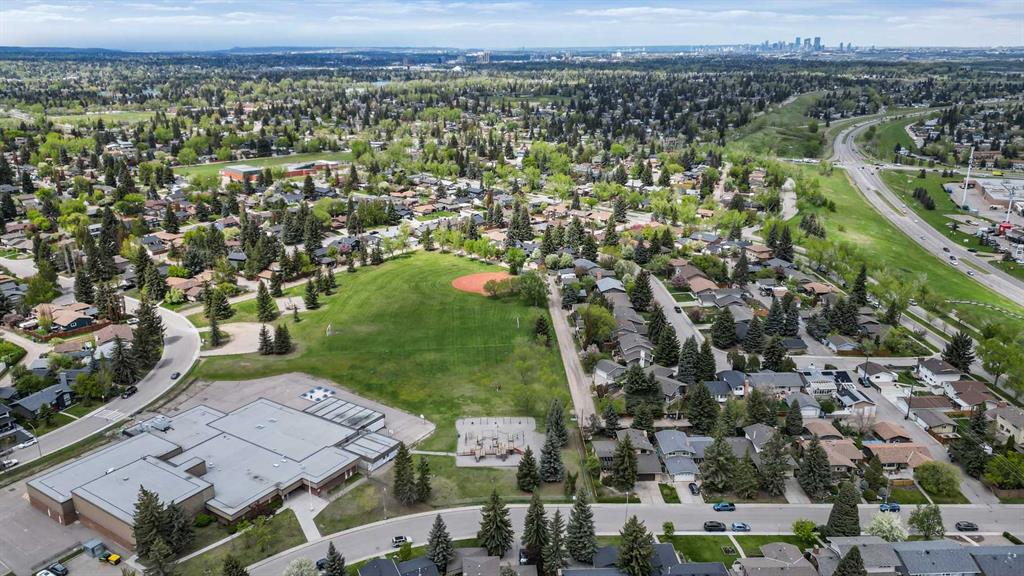Michael Laprairie / Jayman Realty Inc.
14019 Parkland Boulevard SE, House for sale in Parkland Calgary , Alberta , T2J 3X5
MLS® # A2226013
** STUNNING PARKLAND HOME ** PARK AND VALLEY VIEWS ** PRIVATE YARD ** CUSTOM RENOVATION ** EXTRA PARKING** Located in the heart of one of Calgary's most desirable communities. This gorgeous 2-story split features over 3100 SF of living space and sits on a MASSIVE 82' x 117' landscaped homesite with many mature & healthy trees. Inside, this bright, classic executive design features a private living room and a semi-formal, oversized dining room adjacent to the kitchen. The updated kitchen features classic sta...
Essential Information
-
MLS® #
A2226013
-
Partial Bathrooms
1
-
Property Type
Detached
-
Full Bathrooms
2
-
Year Built
1974
-
Property Style
2 Storey
Community Information
-
Postal Code
T2J 3X5
Services & Amenities
-
Parking
Double Garage DetachedGarage Door OpenerGarage Faces RearGravel DrivewayHeated GarageOn StreetSide By Side
Interior
-
Floor Finish
CarpetHardwoodSlate
-
Interior Feature
BookcasesBreakfast BarBuilt-in FeaturesCeiling Fan(s)Closet OrganizersGranite CountersKitchen IslandOpen FloorplanRecessed LightingStorageVinyl WindowsWalk-In Closet(s)Wired for Sound
-
Heating
Mid EfficiencyForced AirNatural Gas
Exterior
-
Lot/Exterior Features
CourtyardLightingPrivate YardRain Gutters
-
Construction
BrickWood FrameWood Siding
-
Roof
Asphalt Shingle
Additional Details
-
Zoning
R-CG
$3643/month
Est. Monthly Payment














































