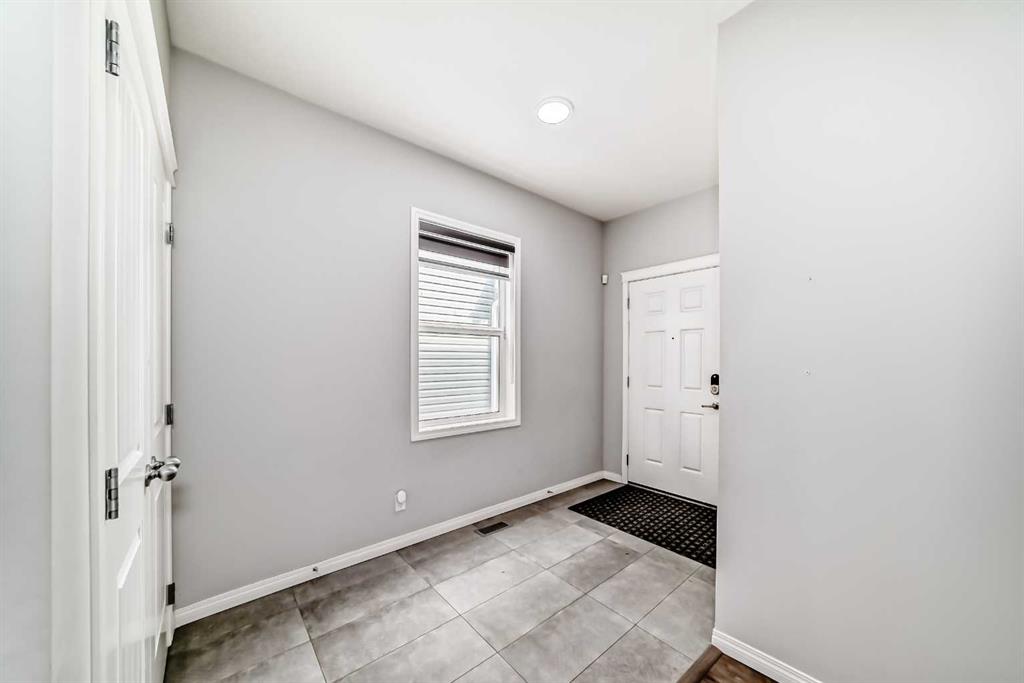Rohit Verma / Royal LePage METRO
135 Redstone Heights NE, House for sale in Redstone Calgary , Alberta , T3N1P4
MLS® # A2209942
Welcome to this stunning home boasting over 2300SqFt of developed living space throughout the main and upper levels. Open the front door to a main level with LVP flooring, high ceilings, and plenty of natural light spilling in through the large windows. The main level has a great open floor plan making this the perfect home for entertaining friends and family. The beautiful chef's kitchen is finished with granite countertops, stainless steel built-in appliances and a large center island with barstool seatin...
Essential Information
-
MLS® #
A2209942
-
Year Built
2020
-
Property Style
2 Storey
-
Full Bathrooms
3
-
Property Type
Detached
Community Information
-
Postal Code
T3N1P4
Services & Amenities
-
Parking
Double Garage Attached
Interior
-
Floor Finish
CarpetCeramic TileVinyl Plank
-
Interior Feature
ChandelierGranite CountersKitchen IslandOpen FloorplanPantrySeparate EntranceWalk-In Closet(s)
-
Heating
CentralNatural Gas
Exterior
-
Lot/Exterior Features
PlaygroundPrivate Yard
-
Construction
Vinyl SidingWood Frame
-
Roof
Asphalt Shingle
Additional Details
-
Zoning
R-G
$3666/month
Est. Monthly Payment


















































