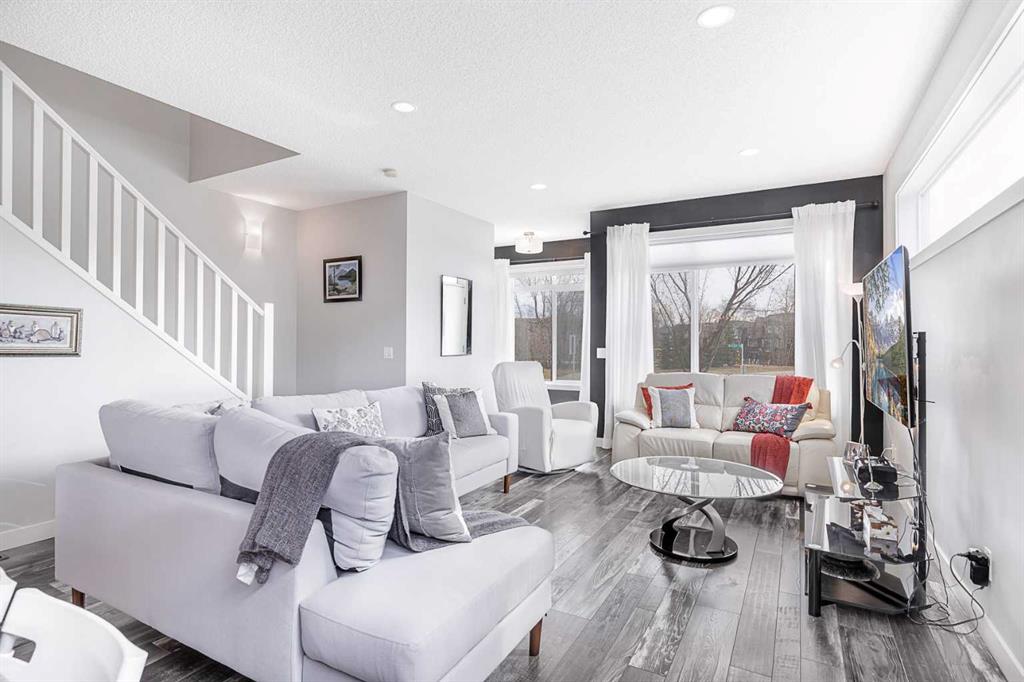Saeed Mohammad / Royal LePage Mission Real Estate
134 Walgrove Drive SE Calgary , Alberta , T2X 2H6
MLS® # A2209339
BEST DEAL IN WALDEN | 4 BEDROOMS| 2.5 WASHROOMS| DOUBLE GARAGE DEATTACHED | CENTRAL AIR CONDITION| FINISHED BASEMENT| Nestled in the heart of Walden and directly across from a vibrant kids’ play park, this beautifully upgraded and fully developed family home is the perfect blend of luxury, functionality, and location. Boasting over 2,000 sq ft of total living space, this home features 3 spacious bedrooms plus a versatile room in the basement, 2.5 bathrooms, and a stunning southwest-facing backyard oasis. I...
Essential Information
-
MLS® #
A2209339
-
Partial Bathrooms
1
-
Property Type
Semi Detached (Half Duplex)
-
Full Bathrooms
2
-
Year Built
2017
-
Property Style
2 StoreyAttached-Side by Side
Community Information
-
Postal Code
T2X 2H6
Services & Amenities
-
Parking
Double Garage Detached
Interior
-
Floor Finish
CarpetCeramic TileLaminate
-
Interior Feature
Bathroom Rough-inKitchen IslandNo Animal HomeNo Smoking HomeOpen FloorplanQuartz CountersVinyl Windows
-
Heating
Forced AirNatural Gas
Exterior
-
Lot/Exterior Features
BBQ gas lineDog RunPlayground
-
Construction
Composite SidingStoneWood Frame
-
Roof
Asphalt Shingle
Additional Details
-
Zoning
R-2M
$2687/month
Est. Monthly Payment


























