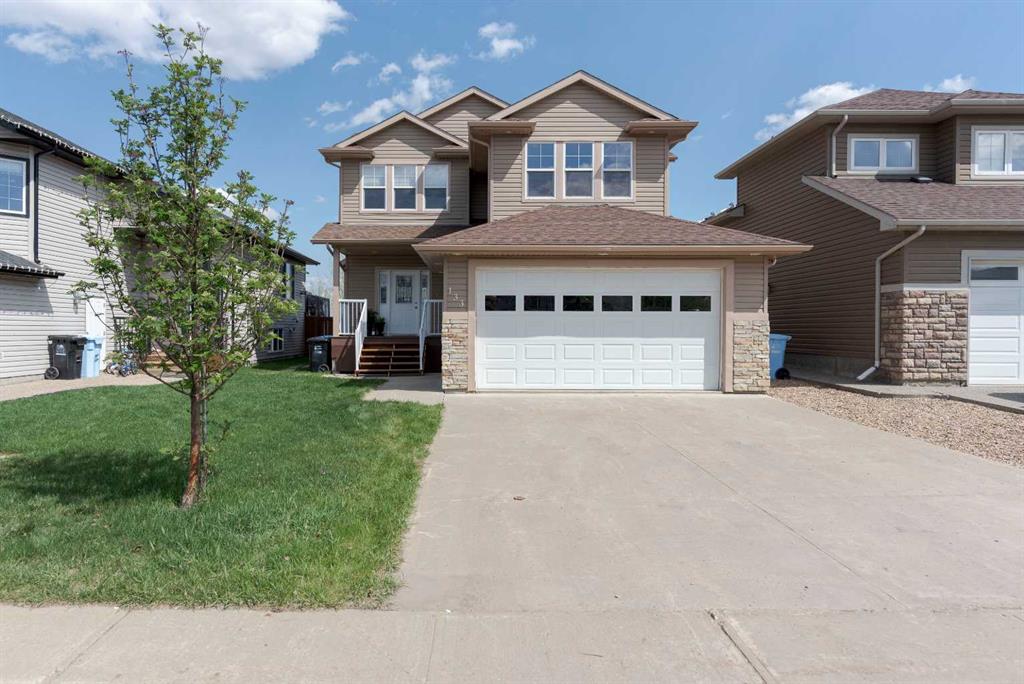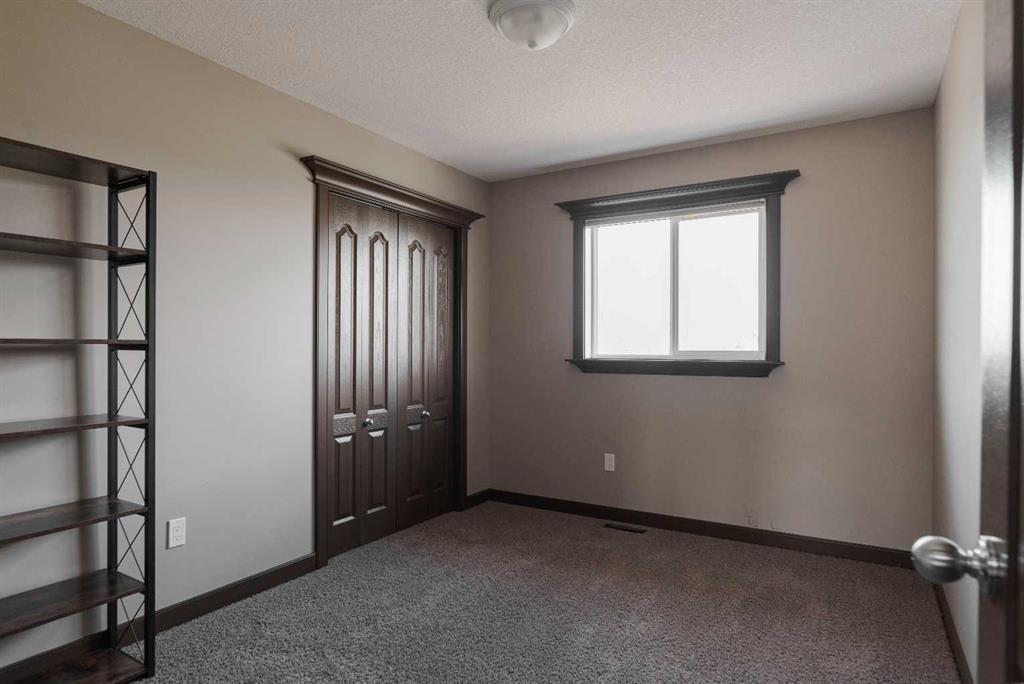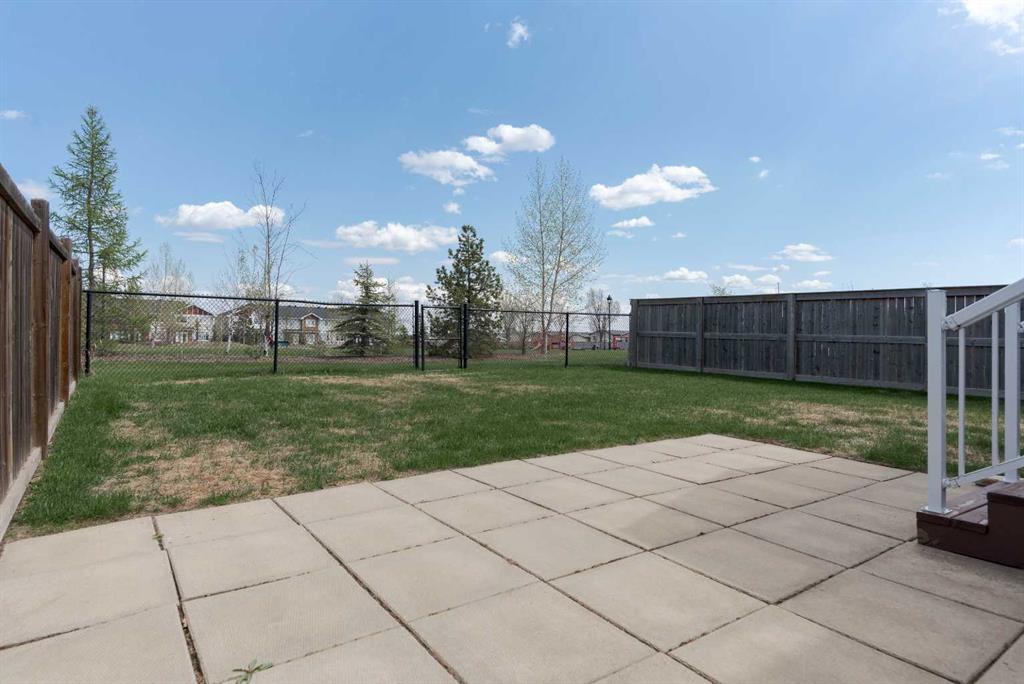KATE ARNOLD / COLDWELL BANKER UNITED
133 Chestnut Way , House for sale in Timberlea Fort McMurray , Alberta , T9K 0M6
MLS® # A2220165
Welcome to 133 Chestnut Way, a meticulously cared for and elegantly charming 1,850+ ft² two-storey home in Timberlea, perfectly positioned backing onto peaceful greenspace. Built by Norbasca Homes in 2010, the attention to detail is evident throughout. From the moment you step inside, you're greeted by a generous and aesthetically pleasing front foyer with beautiful archways that frame the main floor living area. The living room features hardwood flooring and a gas fireplace as a focal point of the space. T...
Essential Information
-
MLS® #
A2220165
-
Partial Bathrooms
1
-
Property Type
Detached
-
Full Bathrooms
3
-
Year Built
2009
-
Property Style
2 Storey
Community Information
-
Postal Code
T9K 0M6
Services & Amenities
-
Parking
Double Garage AttachedOff Street
Interior
-
Floor Finish
CarpetCeramic TileHardwood
-
Interior Feature
Crown MoldingKitchen IslandLaminate CountersOpen FloorplanPantrySeparate EntranceWalk-In Closet(s)
-
Heating
Forced Air
Exterior
-
Lot/Exterior Features
None
-
Construction
VeneerWood Frame
-
Roof
Asphalt Shingle
Additional Details
-
Zoning
R1
$2960/month
Est. Monthly Payment


















































