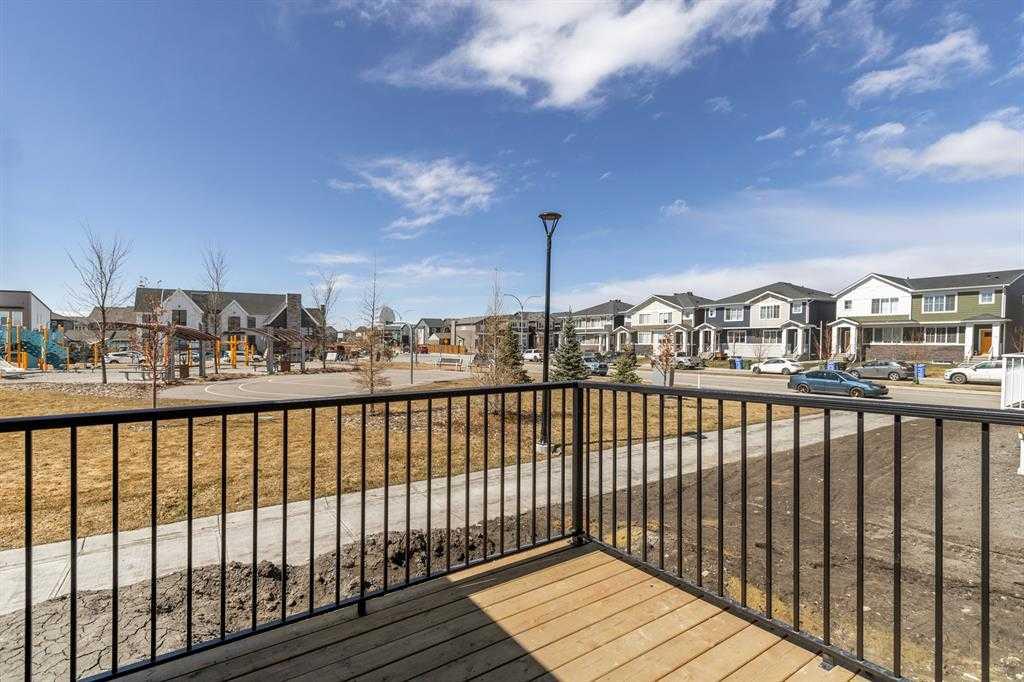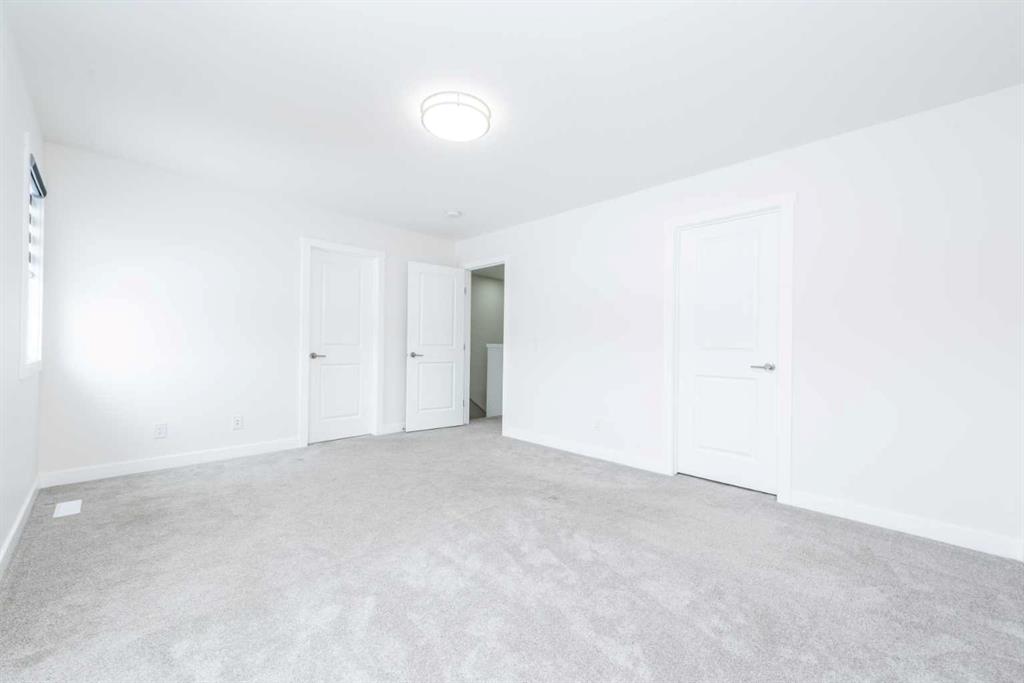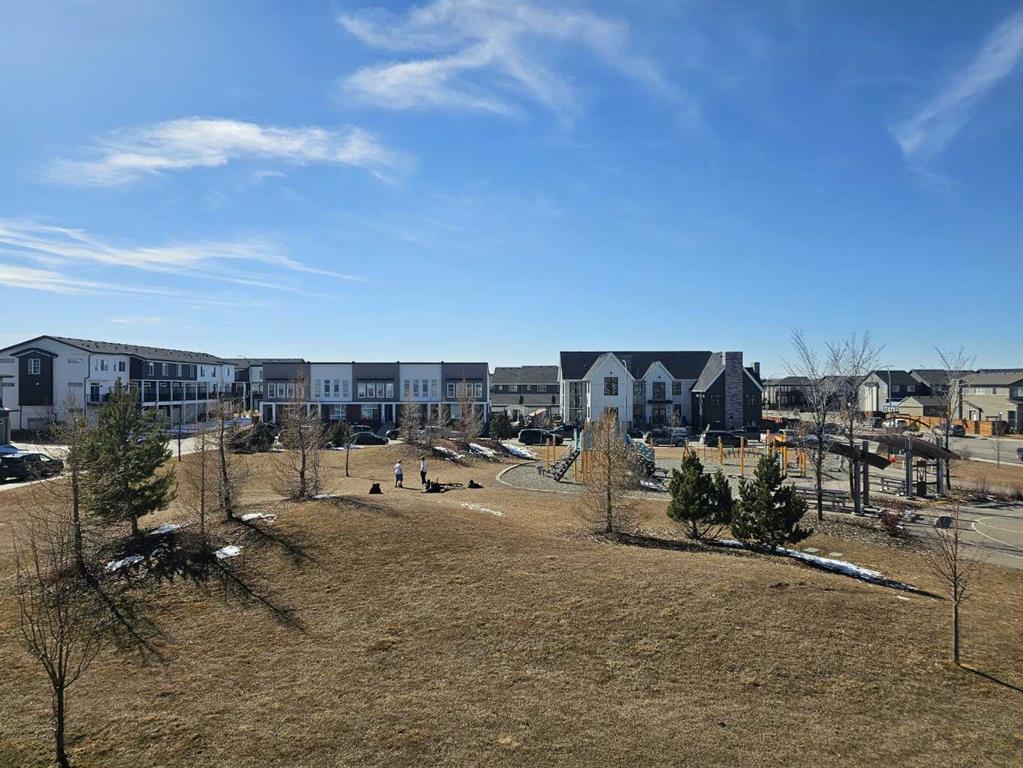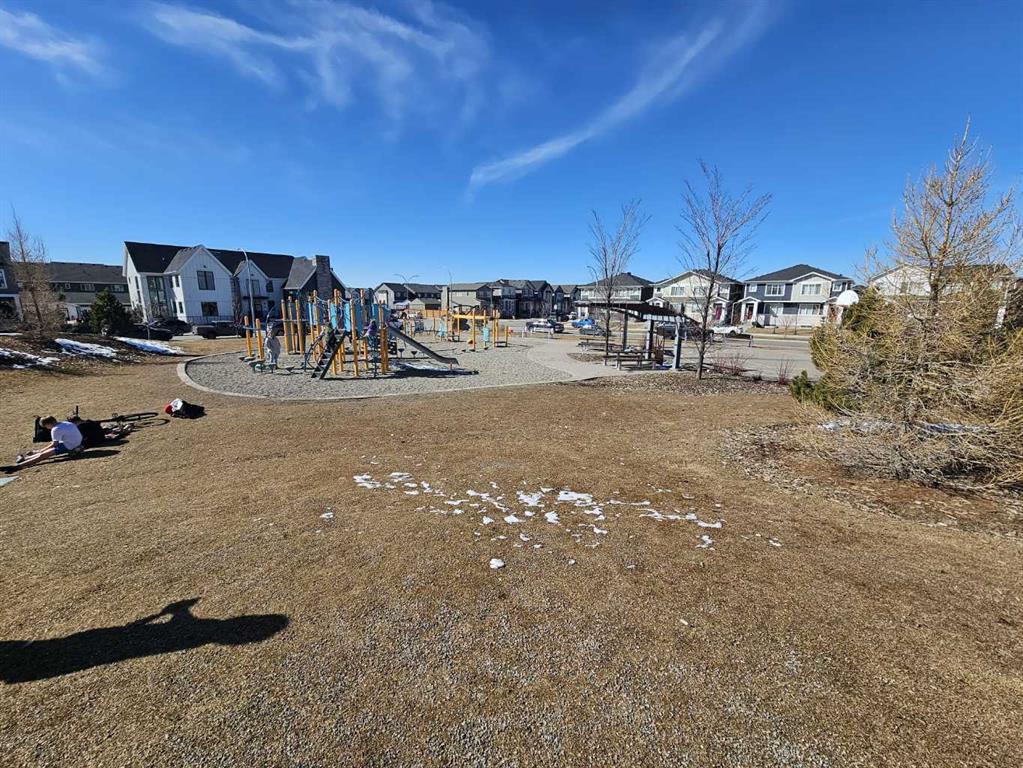Manan Shah / Greater Calgary Real Estate
13 Walcrest Lane SE Calgary , Alberta , T2X4G2
MLS® # A2208337
# BACKING TO GREEN SPACE # 1680 SQFT # AIR CONDITIONING # SIDE ENTRANCE # DOUBLE CAR GARAGE ATTACHED # DECK # EAST FACING # 3BED 2.5 WASH # Welcome to this beautifully designed east-facing duplex in the highly sought-after community of Walden. Offering 1,680 sq. ft. of thoughtfully designed living space, this modern home is perfect for growing families, first-time homebuyers, and investors alike. With a children’s park directly behind your home, you can enjoy a safe and vibrant neighborhood where your kids ...
Essential Information
-
MLS® #
A2208337
-
Partial Bathrooms
1
-
Property Type
Semi Detached (Half Duplex)
-
Full Bathrooms
2
-
Year Built
2022
-
Property Style
2 StoreyAttached-Side by Side
Community Information
-
Postal Code
T2X4G2
Services & Amenities
-
Parking
Double Garage Attached
Interior
-
Floor Finish
CarpetCeramic TileVinyl
-
Interior Feature
Double VanityHigh CeilingsKitchen IslandOpen FloorplanPantryQuartz CountersSeparate EntranceWalk-In Closet(s)
-
Heating
Central
Exterior
-
Lot/Exterior Features
PlaygroundPrivate EntrancePrivate Yard
-
Construction
Wood Frame
-
Roof
Asphalt Shingle
Additional Details
-
Zoning
R-Gm
$2823/month
Est. Monthly Payment








































