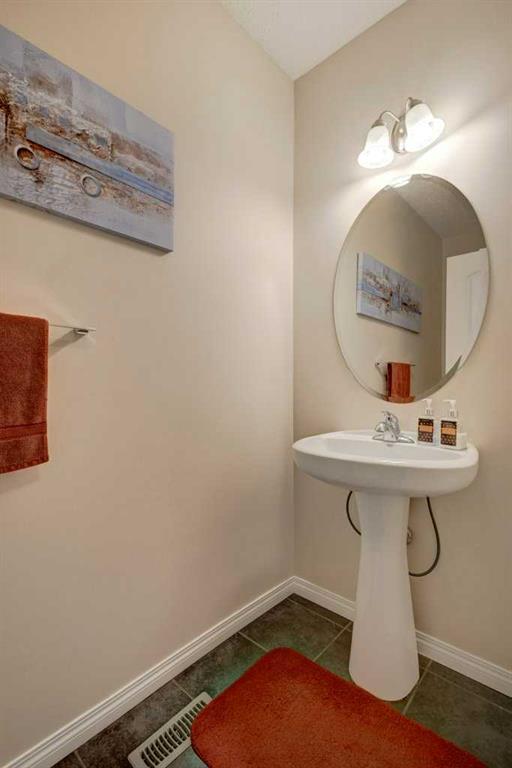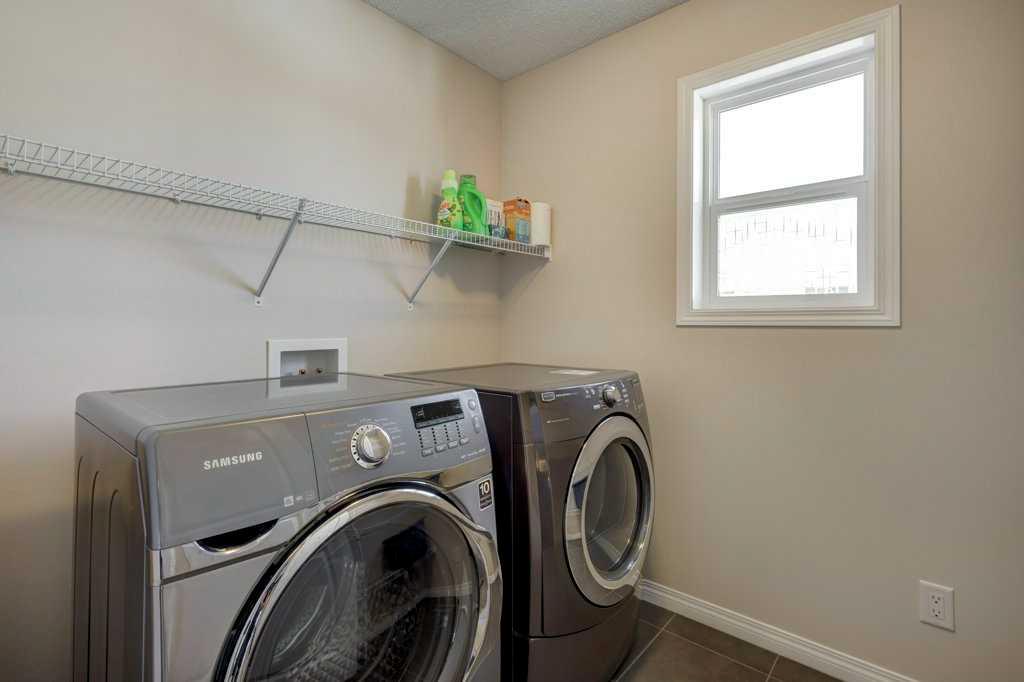Christine Dionisio / Century 21 Bravo Realty
129 Walden Crescent SE, House for sale in Walden Calgary , Alberta , T2X 0T2
MLS® # A2201963
Welcome to this exceptional home with an EXCELLENT CURB APPEAL enhanced by Modern Elevation and a unique exterior design with mixed materials of stone, wood and vinyl sidings. The welcoming foyer comes with a WALK-IN COAT CLOSET. Impressive 9-FOOT CEILINGS and gleaming HARDWOOD FLOORS are found throughout the OPEN PLAN main floor. The ELEVATED GAS FIREPLACE with stainless steel frame accents the HUUGE LIVING ROOM that is flooded with NATURAL LIGHT FROM THE LARGE WINDOWS. STYLISH MODERN LIGHT FIXTURES are f...
Essential Information
-
MLS® #
A2201963
-
Partial Bathrooms
1
-
Property Type
Detached
-
Full Bathrooms
2
-
Year Built
2013
-
Property Style
2 Storey
Community Information
-
Postal Code
T2X 0T2
Services & Amenities
-
Parking
Concrete DrivewayDouble Garage AttachedFront DriveGarage Door OpenerInsulated
Interior
-
Floor Finish
CarpetCeramic TileHardwoodLaminate
-
Interior Feature
Bathroom Rough-inBuilt-in FeaturesGranite CountersHigh CeilingsKitchen IslandNo Animal HomeNo Smoking HomeOpen FloorplanPantryTrack LightingVinyl WindowsWalk-In Closet(s)
-
Heating
CentralFireplace(s)Forced AirNatural Gas
Exterior
-
Lot/Exterior Features
Fire PitPrivate YardRain GuttersStorage
-
Construction
StoneVinyl SidingWood Siding
-
Roof
Asphalt Shingle
Additional Details
-
Zoning
R-G
$3369/month
Est. Monthly Payment

































