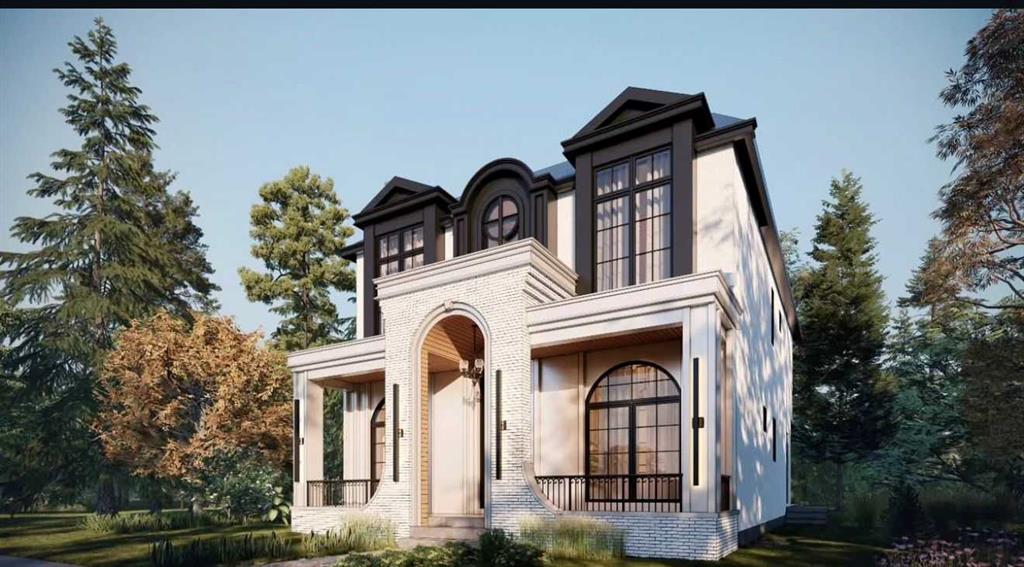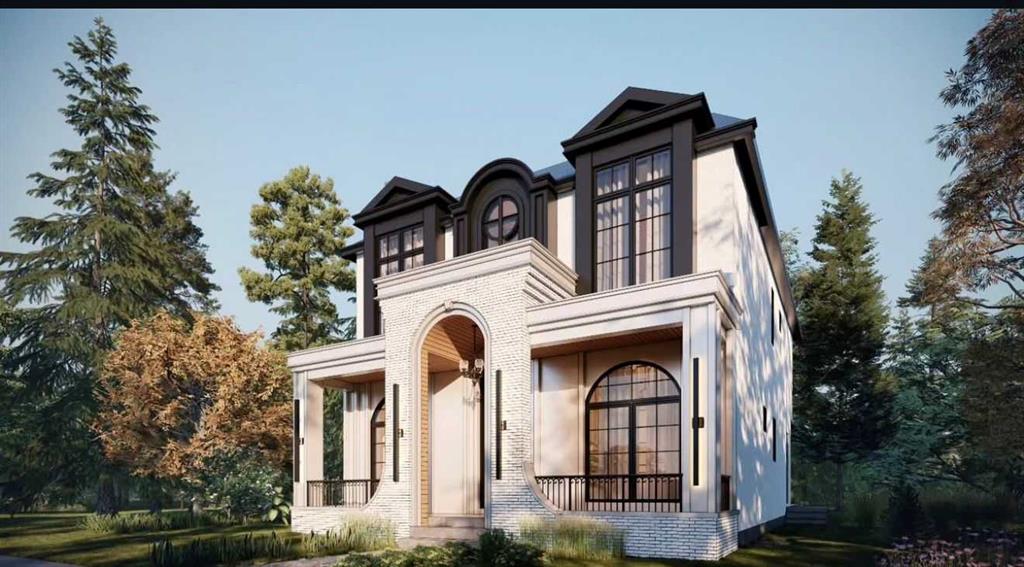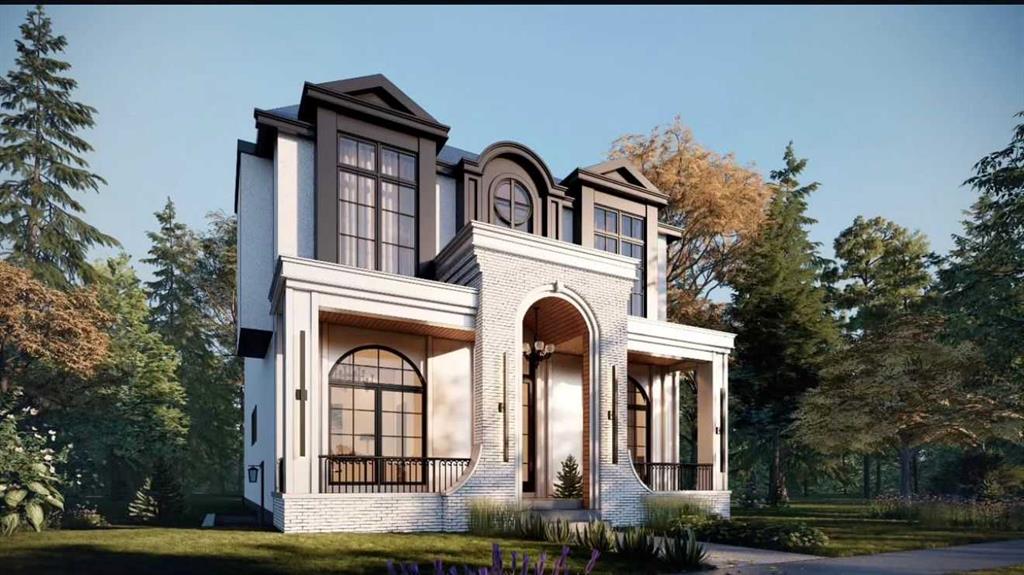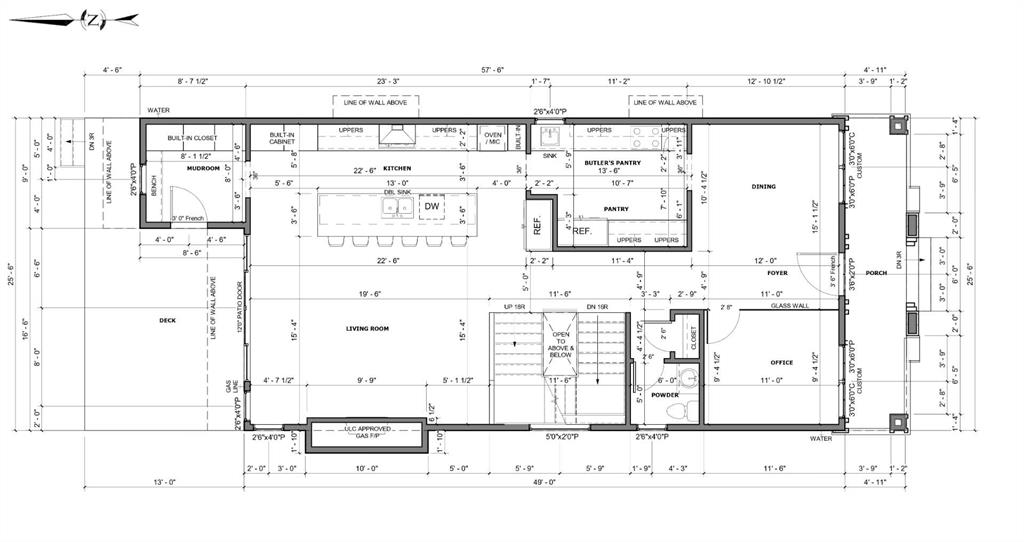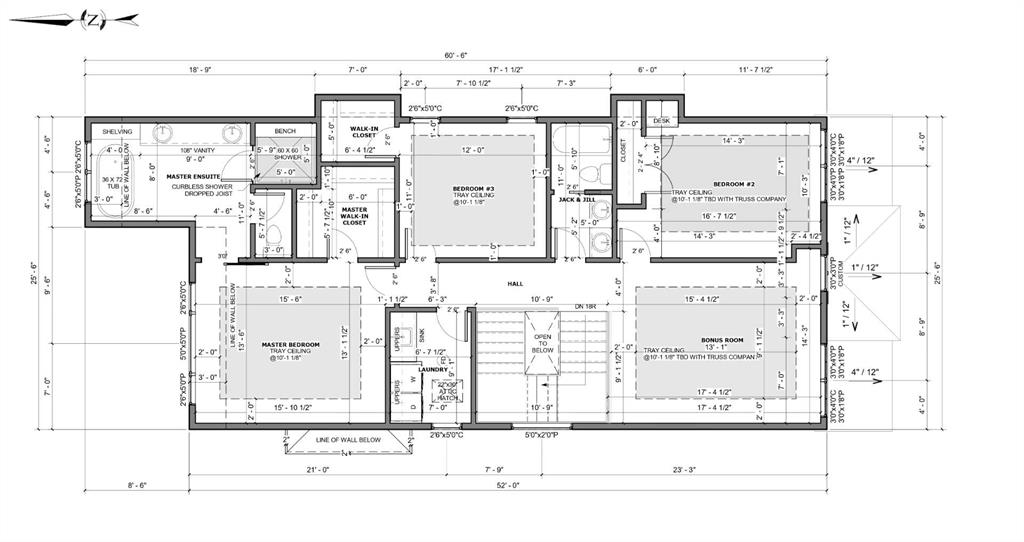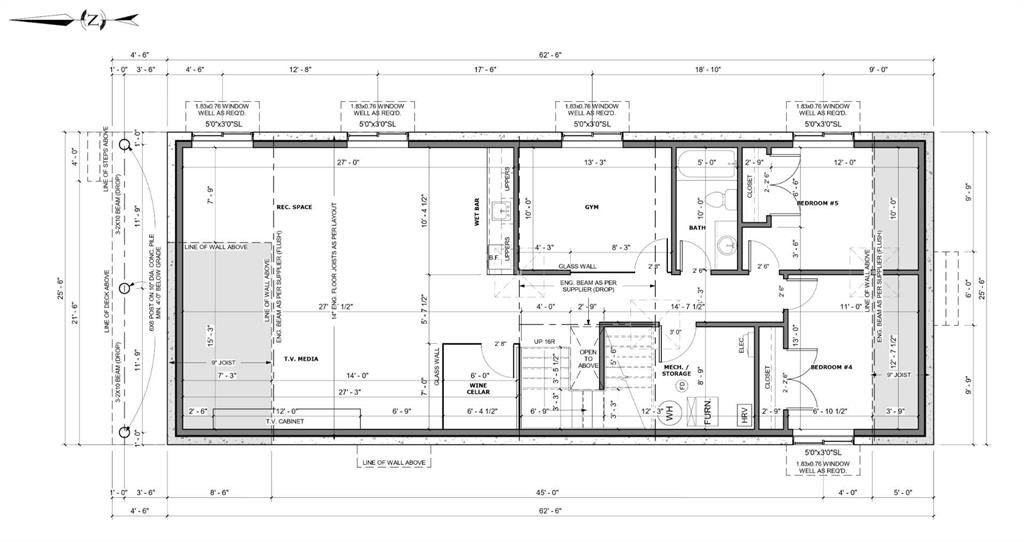Jobanpreet Brar / eXp Realty
120 8 Avenue NW, House for sale in Crescent Heights Calgary , Alberta , T2M 0A4
MLS® # A2264851
The Ultimate Inner-City Location – Steps from Crescent Park! Enjoy life just moments from tennis and basketball courts, a skating rink, playground, curling rink, and two baseball diamonds. Tucked away behind Crescent Road in a quiet setting, this home is within walking distance to downtown, Prince’s Island, St. Patrick’s Island, and the Bow River pathways. Bordering Rosedale, it offers stunning city, river, and mountain views. This custom-built 5-bedroom home boasts over 4,200 sq. ft. of luxurious living s...
Essential Information
-
MLS® #
A2264851
-
Partial Bathrooms
1
-
Property Type
Detached
-
Full Bathrooms
3
-
Year Built
2026
-
Property Style
2 Storey
Community Information
-
Postal Code
T2M 0A4
Services & Amenities
-
Parking
Alley AccessDouble Garage DetachedGarage Faces RearOff Street
Interior
-
Floor Finish
CarpetHardwoodTile
-
Interior Feature
BarCentral VacuumKitchen IslandOpen FloorplanPantryQuartz CountersTray Ceiling(s)Vinyl WindowsWalk-In Closet(s)
-
Heating
Forced AirNatural Gas
Exterior
-
Lot/Exterior Features
BBQ gas lineRain Gutters
-
Construction
Wood Frame
-
Roof
Flat Torch MembraneAsphalt Shingle
Additional Details
-
Zoning
R-CG
$9104/month
Est. Monthly Payment
