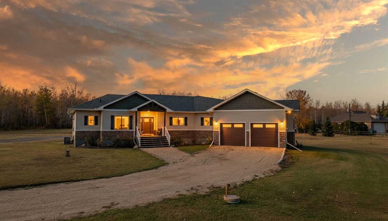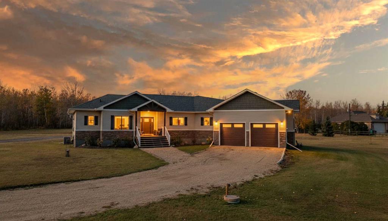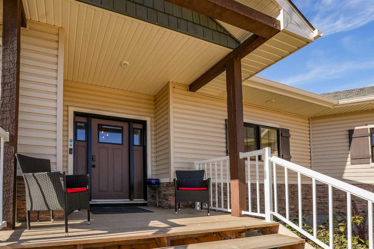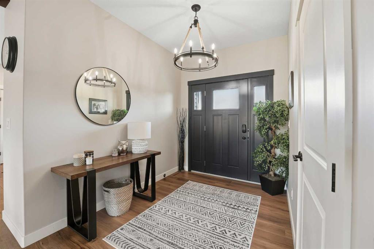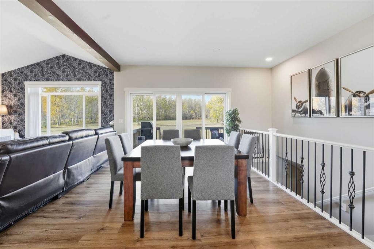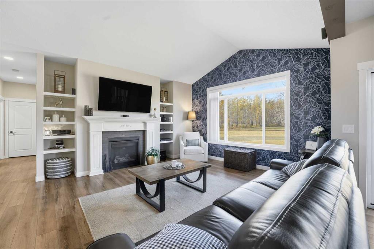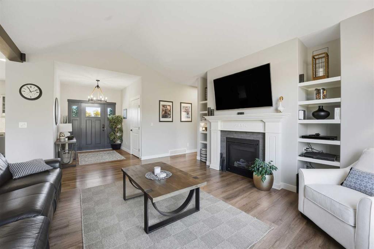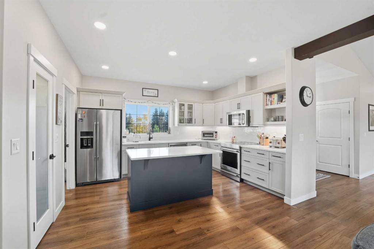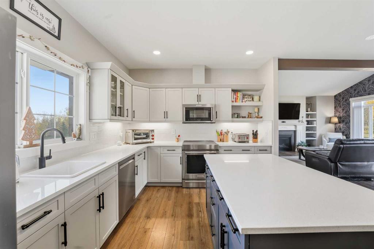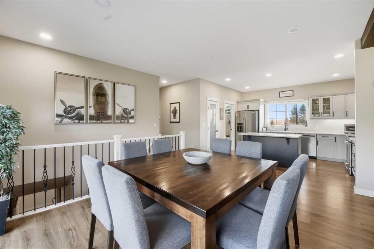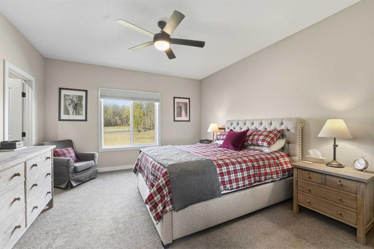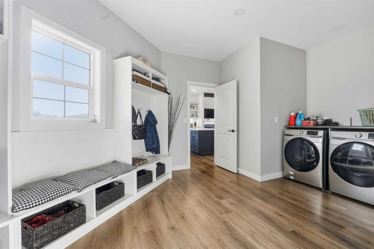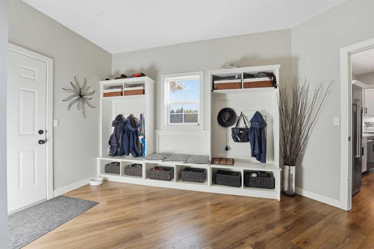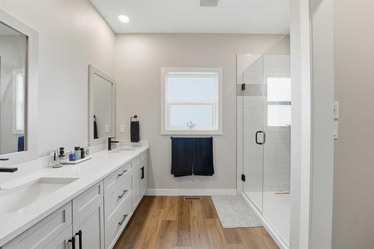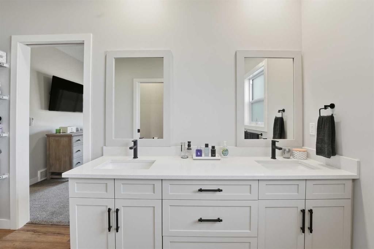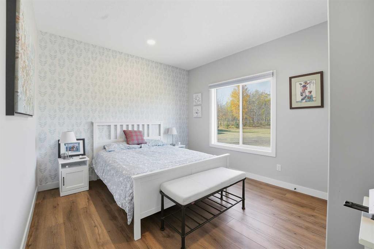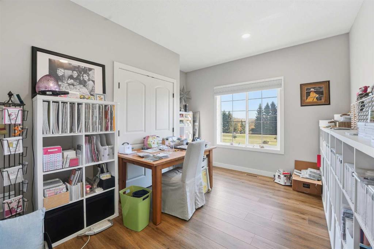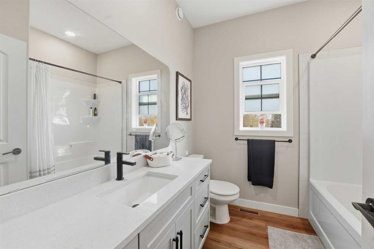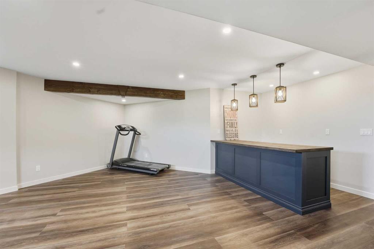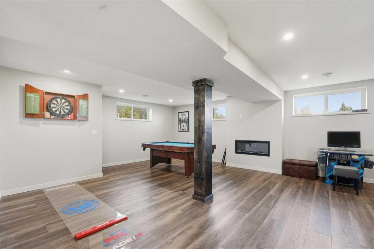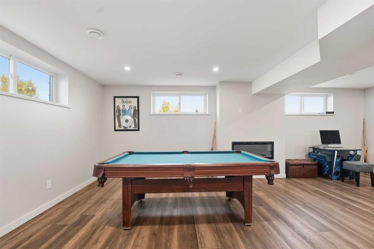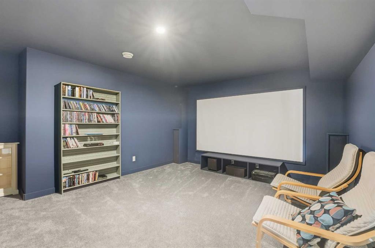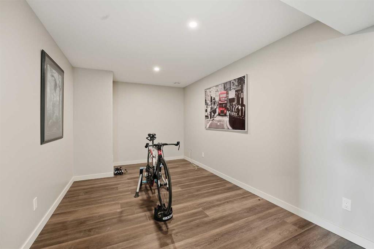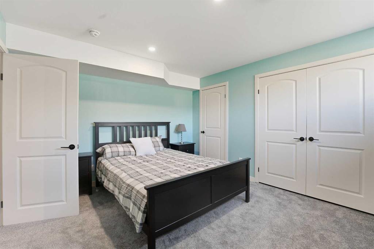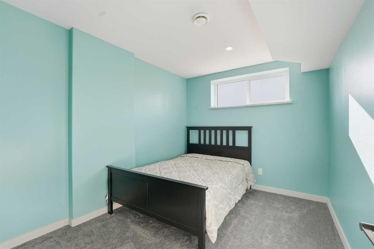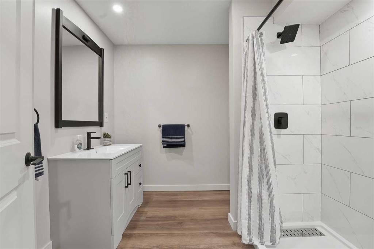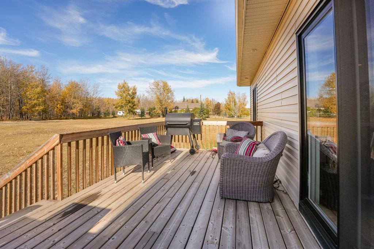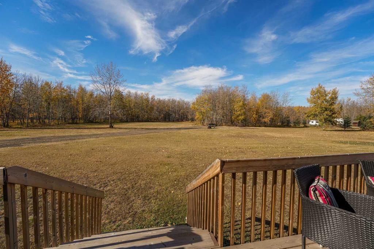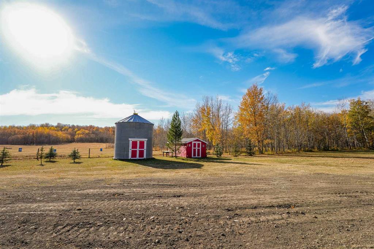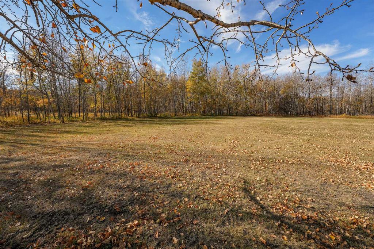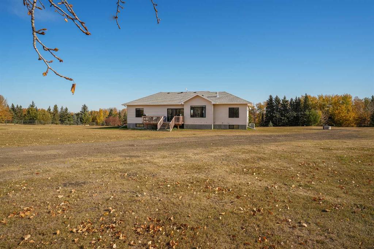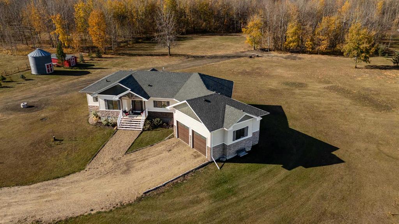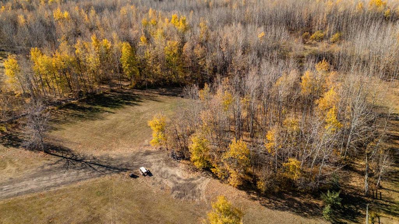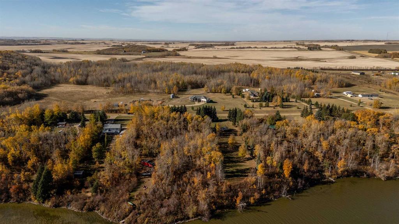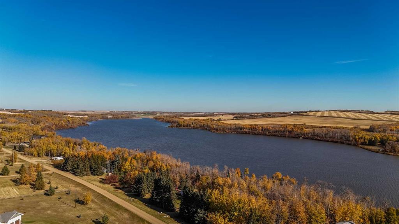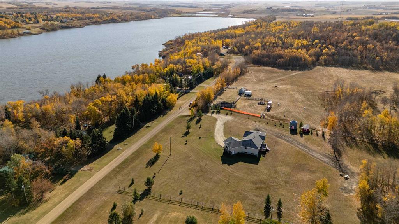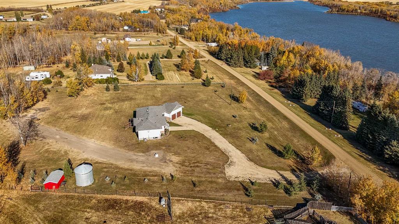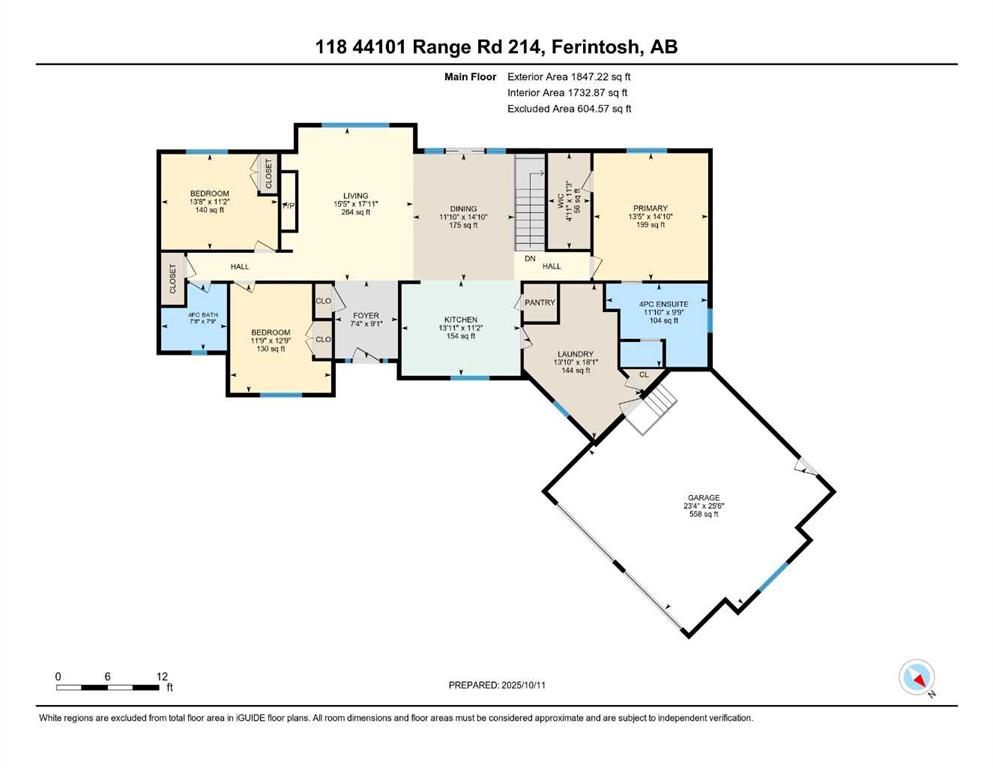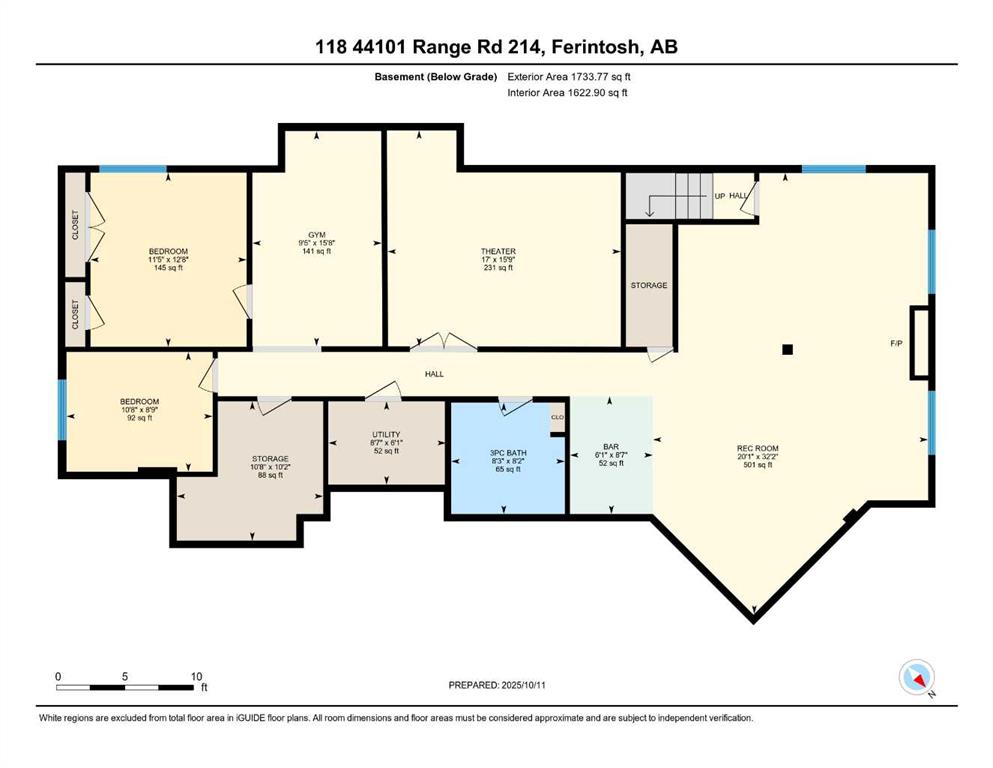Dale Devereaux / Century 21 Maximum
118, 44101 Range Road 214 , House for sale in Little Beaver Lake Rural Camrose County , Alberta , T0B 1M0
MLS® # A2264307
This is what happens when modern design meets lake-view living. Situated in the subdivision of Little Beaver Lake Estates you will find this custom 2021 build with over 3,500 square feet of living space on over 3 acres. With views in every direction, from the lake to open fields, this property is the one if you love nature and wildlife. As you enter the front door of this 5 bedroom 3 bath home you will immediately be welcomed with warm colors, clean lines and large windows offering plenty of sunlight throug...
Essential Information
-
MLS® #
A2264307
-
Year Built
2021
-
Property Style
Acreage with ResidenceBungalow
-
Full Bathrooms
3
-
Property Type
Detached
Community Information
-
Postal Code
T0B 1M0
Services & Amenities
-
Parking
Double Garage Attached
Interior
-
Floor Finish
CarpetVinyl Plank
-
Interior Feature
BookcasesBreakfast BarCeiling Fan(s)Double VanityDry BarKitchen IslandOpen FloorplanPantryQuartz CountersStorageSump Pump(s)Vaulted Ceiling(s)Vinyl WindowsWalk-In Closet(s)
-
Heating
Forced AirNatural Gas
Exterior
-
Lot/Exterior Features
Private Yard
-
Construction
StoneVinyl Siding
-
Roof
Asphalt Shingle
Additional Details
-
Zoning
LR
-
Sewer
Holding Tank
-
Nearest Town
Ferintosh
$3302/month
Est. Monthly Payment
