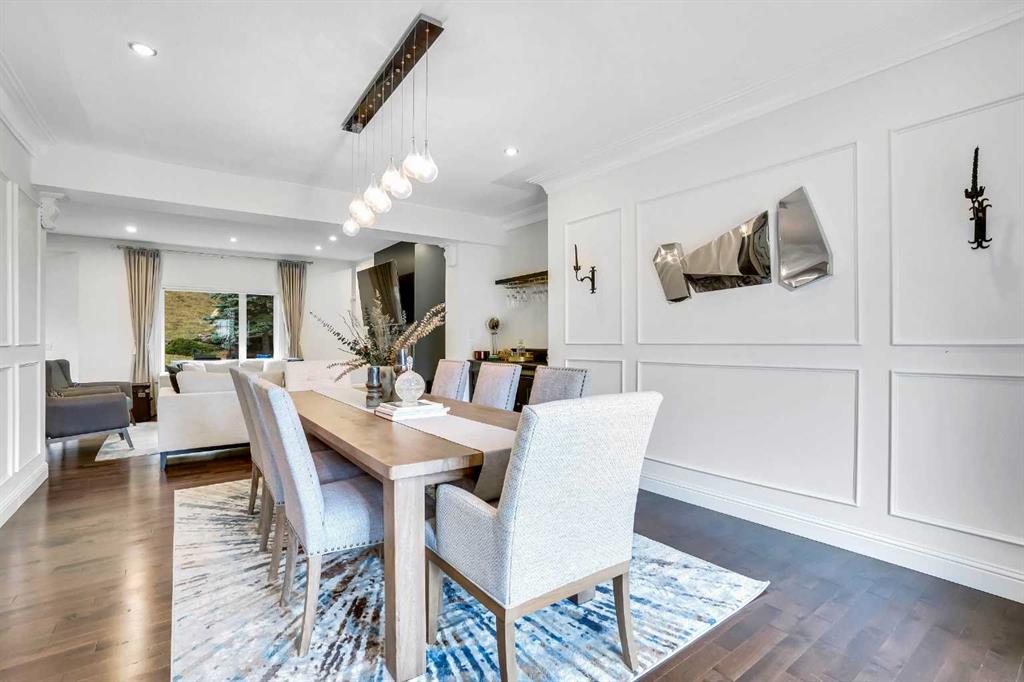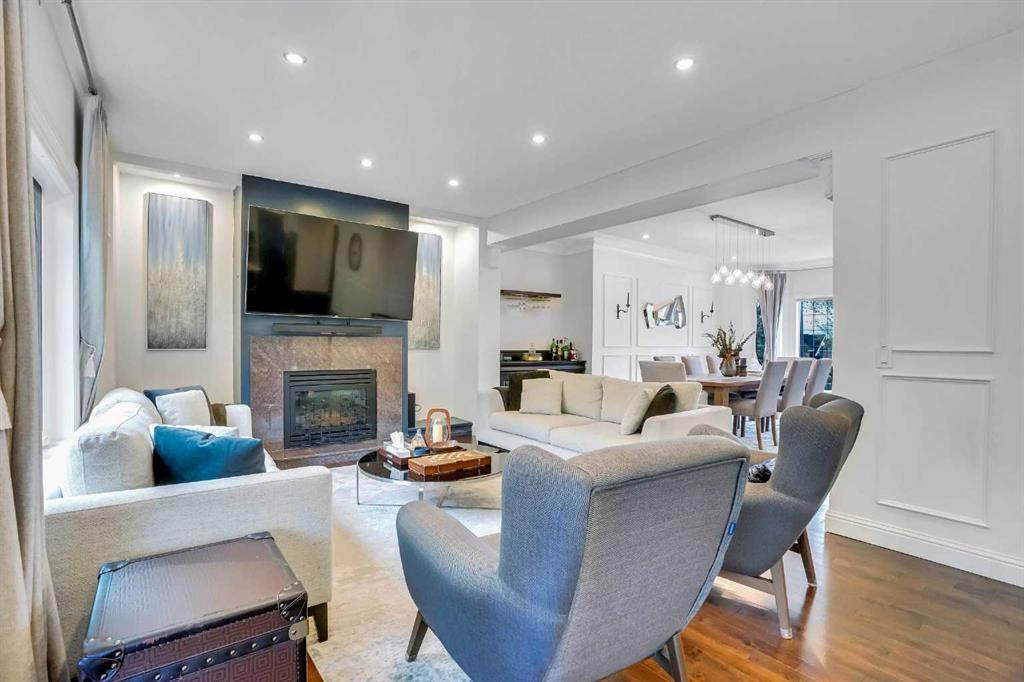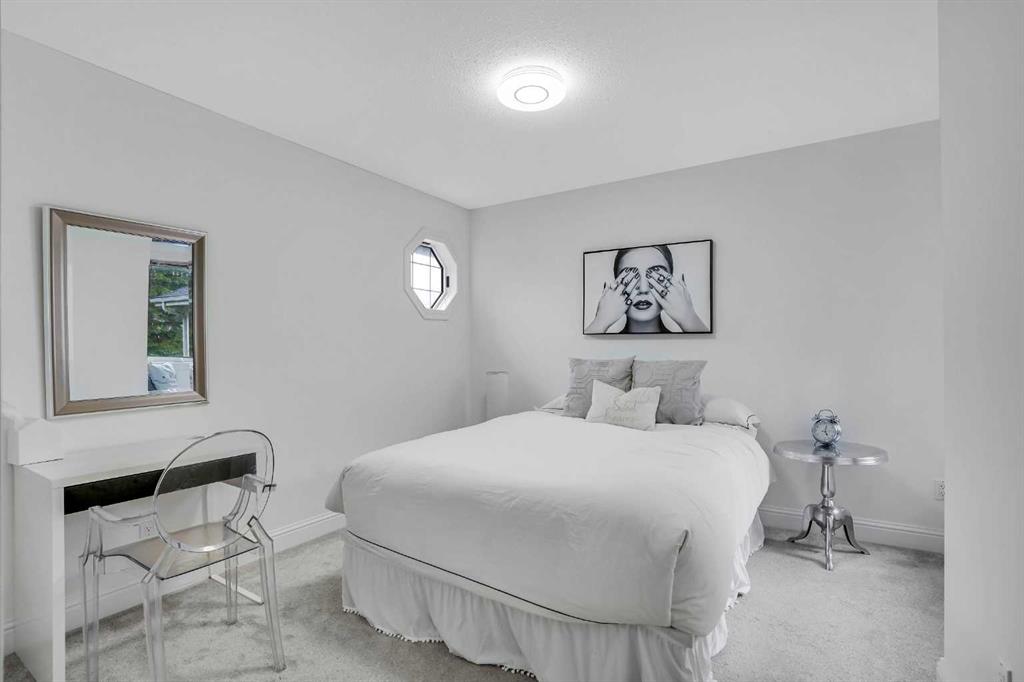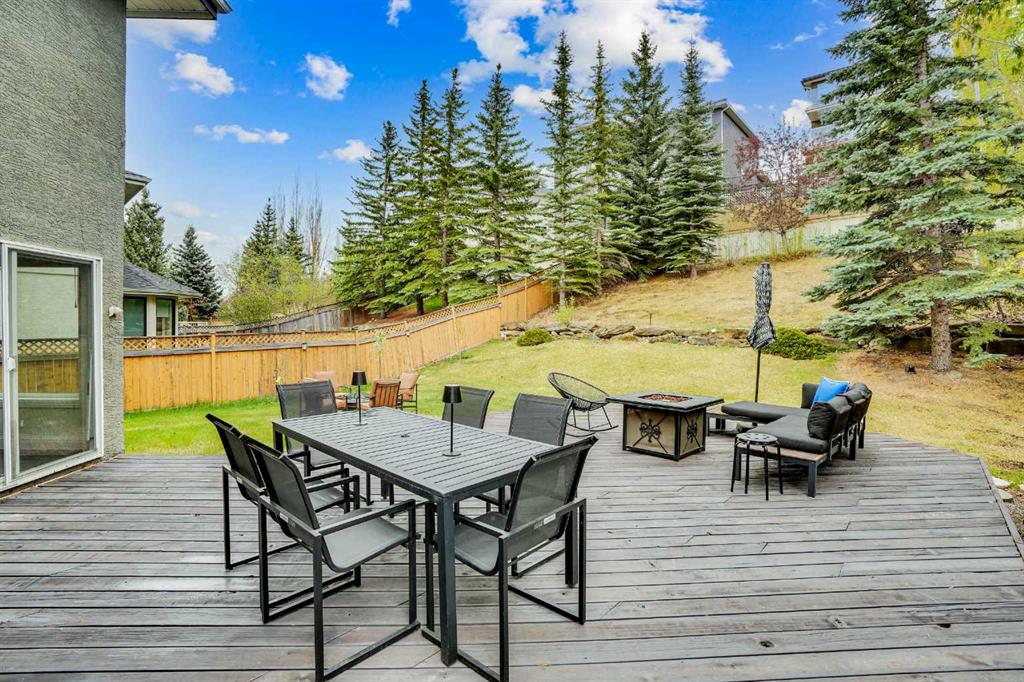Martin Shahim / RE/MAX House of Real Estate
115 Patterson Drive SW, House for sale in Patterson Calgary , Alberta , T3H 3B2
MLS® # A2221532
Situated in the desirable Patterson community, this home is surrounded by top-rated schools, scenic parks, and a variety of local amenities. Thoughtfully redesigned under the supervision of its architect owner, the home features significant upgrades, including the removal of a load-bearing wall with the addition of a new post and beam in the basement, PEX plumbing, fireplace redesign, wall moldings (2023), a full kitchen renovation with stainless steel appliances, bathroom upgrades, new south-facing windo...
Essential Information
-
MLS® #
A2221532
-
Partial Bathrooms
1
-
Property Type
Detached
-
Full Bathrooms
2
-
Year Built
1994
-
Property Style
2 Storey
Community Information
-
Postal Code
T3H 3B2
Services & Amenities
-
Parking
Double Garage Attached
Interior
-
Floor Finish
ConcreteHardwoodTile
-
Interior Feature
Built-in FeaturesCeiling Fan(s)High CeilingsKitchen Island
-
Heating
Forced AirNatural Gas
Exterior
-
Lot/Exterior Features
Other
-
Construction
StuccoWood Frame
-
Roof
Asphalt Shingle
Additional Details
-
Zoning
R-CG
$4599/month
Est. Monthly Payment


















































