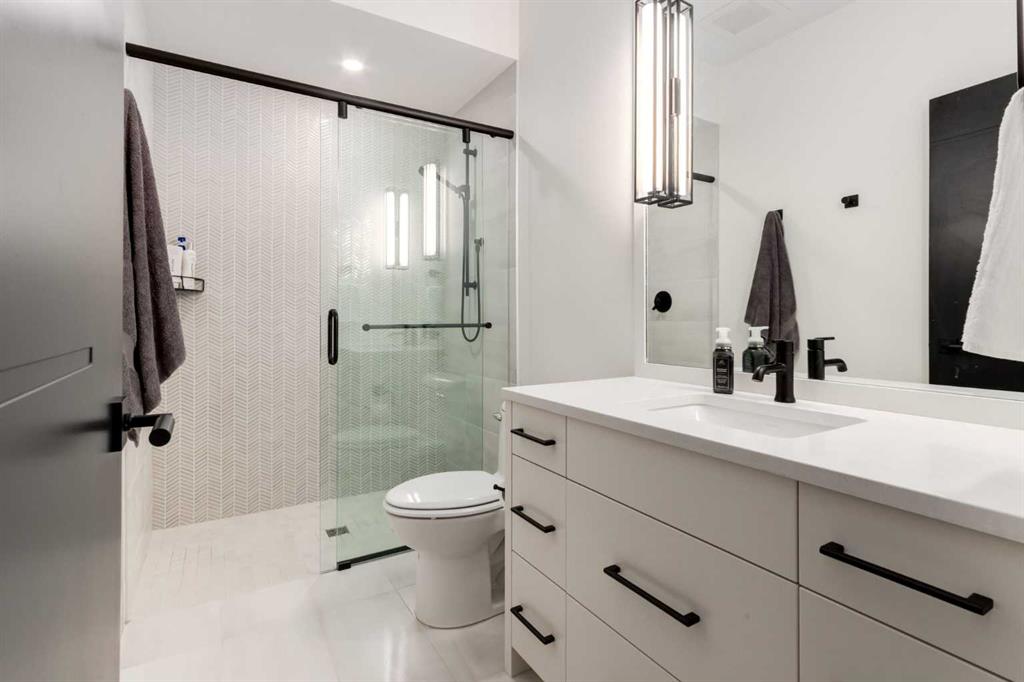Rachelle Starnes / Coldwell Banker Mountain Central
115 Elveden Court SW Calgary , Alberta , T3H 2A9
MLS® # A2224733
Discover the perfect blend of modern elegance and serene privacy in this exquisite luxury villa nestled in Springbank Hill’s exclusive Elveden Court. This beautifully appointed residence offers cutting edge architectural design and modern comfort in a natural setting. With interior design curated by Paul Lavoie, this stunning home welcomes you with soaring 16-foot ceilings, abundant skylights, and engineered oak floors that create a bright and inviting atmosphere throughout. The gourmet kitchen is a true ma...
Essential Information
-
MLS® #
A2224733
-
Partial Bathrooms
1
-
Property Type
Semi Detached (Half Duplex)
-
Full Bathrooms
2
-
Year Built
2023
-
Property Style
Attached-Side by SideBungalow
Community Information
-
Postal Code
T3H 2A9
Services & Amenities
-
Parking
Double Garage AttachedHeated Garage
Interior
-
Floor Finish
CarpetHardwoodTile
-
Interior Feature
Built-in FeaturesCloset OrganizersDouble VanityHigh CeilingsKitchen IslandOpen FloorplanQuartz CountersSkylight(s)StorageTile CountersWalk-In Closet(s)Wet Bar
-
Heating
High EfficiencyForced Air
Exterior
-
Lot/Exterior Features
Balcony
-
Construction
BrickConcreteStucco
-
Roof
Asphalt Shingle
Additional Details
-
Zoning
DC
$7651/month
Est. Monthly Payment









































