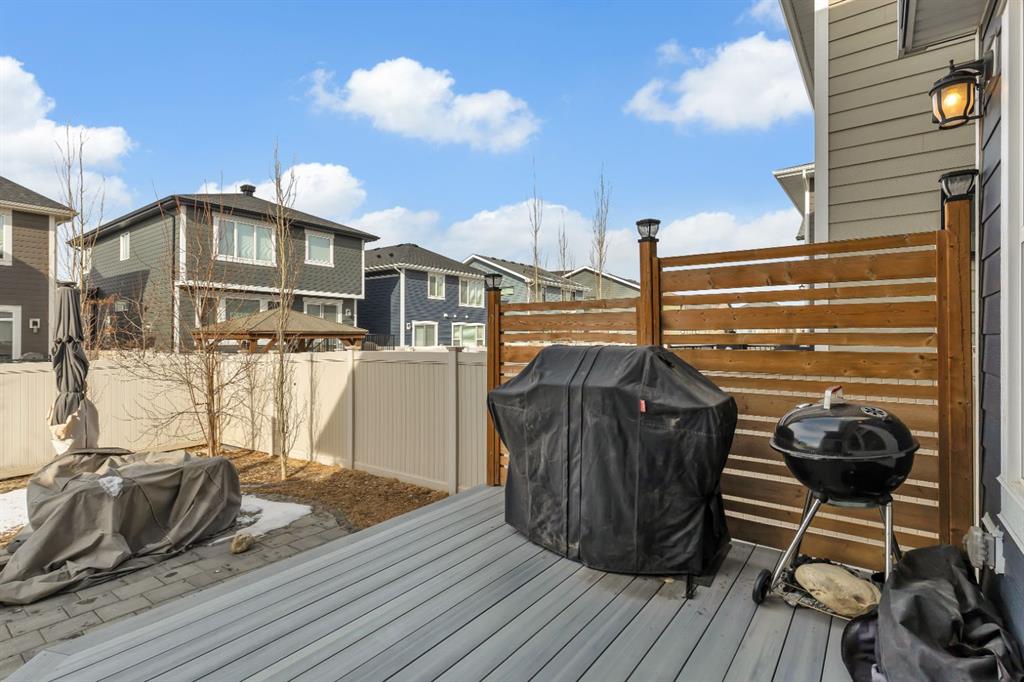Jideofor Onuegbu / RE/MAX Real Estate (Mountain View)
1141 73 Street SW, House for sale in West Springs Calgary , Alberta , T3H 2B1
MLS® # A2201739
Welcome to this elegant 5-bedroom, 4.5-bath luxury home in the highly sought-after community of West Springs! Less than 1 Minute walk from the Park and Playground. Conveniently located near top-rated schools and beautiful parks, this home also offers easy access to Banff for weekend getaways. With over 3,000 sq. ft. of total living space, with a fully finished basement, this home is designed for both comfort and style. The modern kitchen features a gas cooktop, stainless steel appliances, a large island, ...
Essential Information
-
MLS® #
A2201739
-
Partial Bathrooms
1
-
Property Type
Detached
-
Full Bathrooms
4
-
Year Built
2019
-
Property Style
2 Storey
Community Information
-
Postal Code
T3H 2B1
Services & Amenities
-
Parking
Double Garage Attached
Interior
-
Floor Finish
CarpetTileVinyl Plank
-
Interior Feature
Kitchen IslandNo Animal HomeNo Smoking HomeOpen FloorplanPantryWalk-In Closet(s)
-
Heating
Forced AirNatural Gas
Exterior
-
Lot/Exterior Features
BBQ gas linePrivate Yard
-
Construction
Vinyl SidingWood Frame
-
Roof
Asphalt Shingle
Additional Details
-
Zoning
R-G
$5009/month
Est. Monthly Payment







































