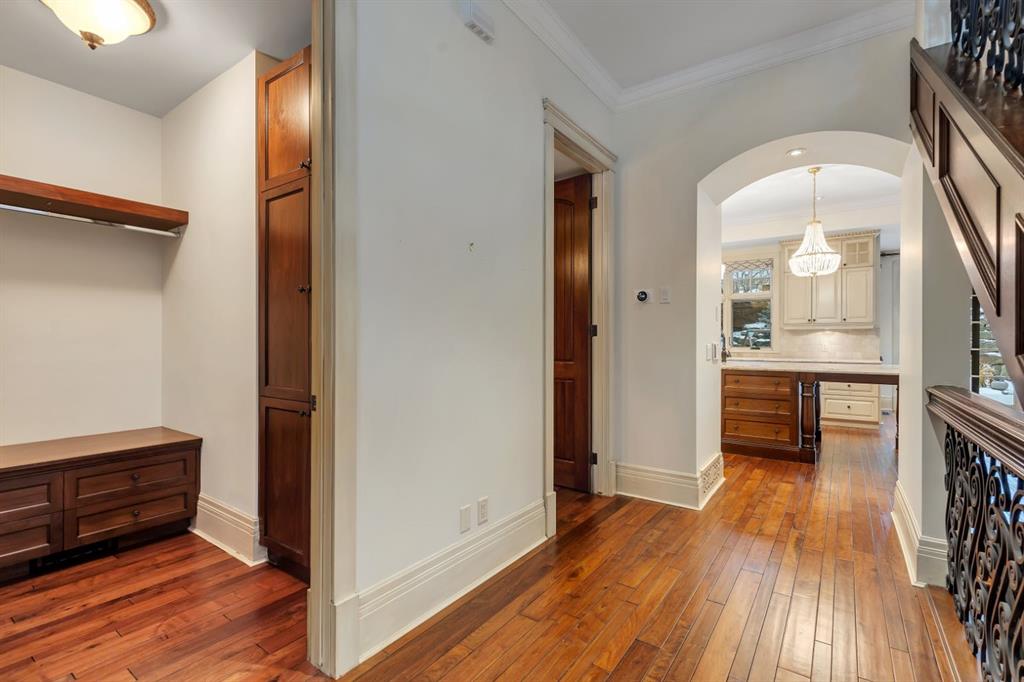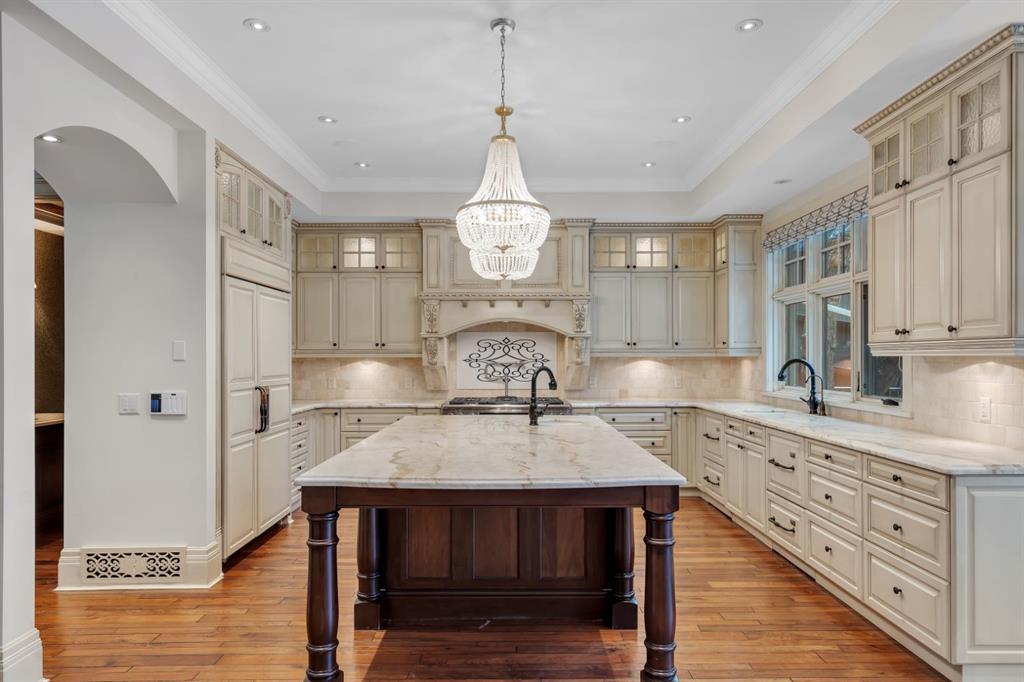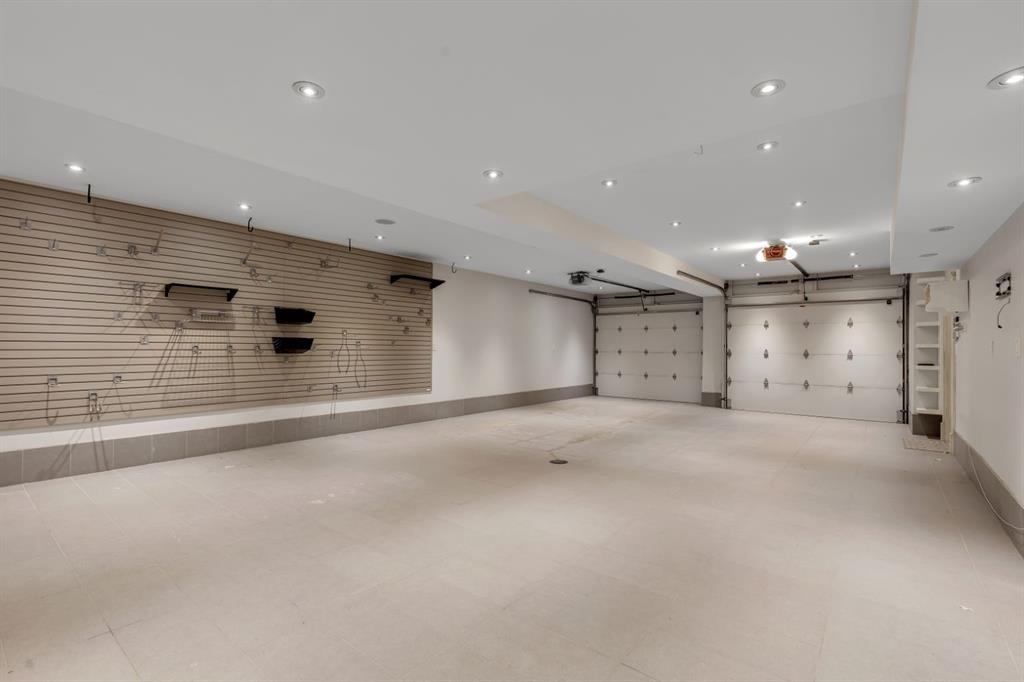John Preston / RE/MAX Real Estate (Mountain View)
1131 Dorchester Avenue SW, House for sale in Upper Mount Royal Calgary , Alberta , T2T 1B1
MLS® # A2202567
Situated in Calgary's prestigious Mount Royal community, this European-inspired home spans over 4,400 sq. ft. of sophisticated living space, complete with a four-car attached garage. A heated driveway, framed by towering columnar aspen trees offers an impressive entrance. The design blends classic European style with modern convenience and quality craftsmanship. Inside, the main floor is thoughtfully laid out, starting with a spacious office featuring custom crafted shelving and large windows. The formal ...
Essential Information
-
MLS® #
A2202567
-
Partial Bathrooms
1
-
Property Type
Detached
-
Full Bathrooms
4
-
Year Built
2008
-
Property Style
2 Storey
Community Information
-
Postal Code
T2T 1B1
Services & Amenities
-
Parking
Heated DrivewayHeated GarageOversizedQuad or More AttachedTandem
Interior
-
Floor Finish
Hardwood
-
Interior Feature
BarBookcasesBuilt-in FeaturesCentral VacuumChandelierCrown MoldingDouble VanityHigh CeilingsJetted TubKitchen IslandQuartz CountersRecessed LightingSkylight(s)Steam RoomStorageTrack LightingWalk-In Closet(s)Wet BarWired for DataWired for Sound
-
Heating
CentralIn FloorENERGY STAR Qualified EquipmentFireplace(s)Forced AirHot WaterNatural Gas
Exterior
-
Lot/Exterior Features
BalconyBarbecueBBQ gas lineBuilt-in BarbecueGardenPrivate EntrancePrivate Yard
-
Construction
StoneStuccoWood Frame
-
Roof
Asphalt Shingle
Additional Details
-
Zoning
R-CG
$14345/month
Est. Monthly Payment


















































