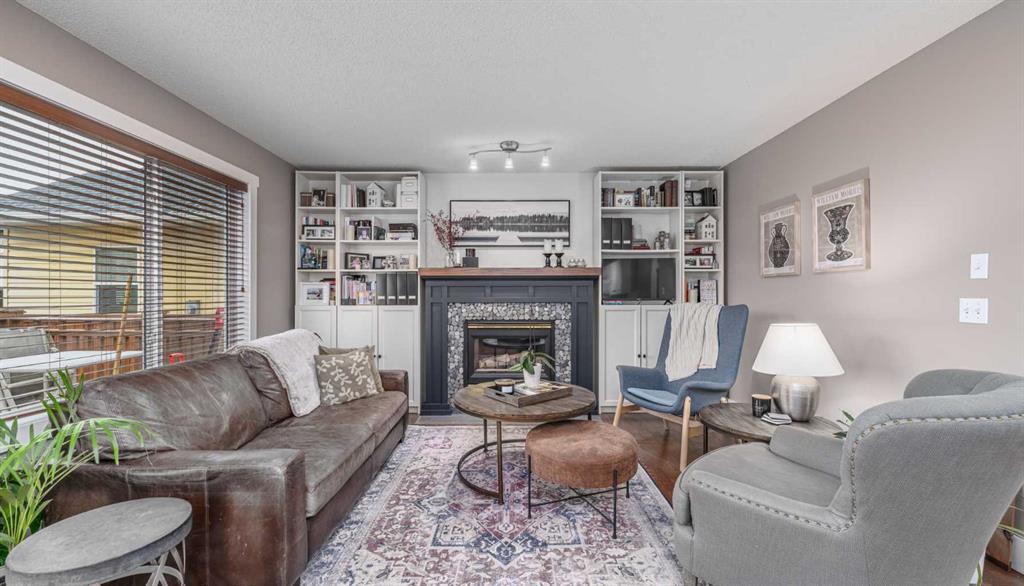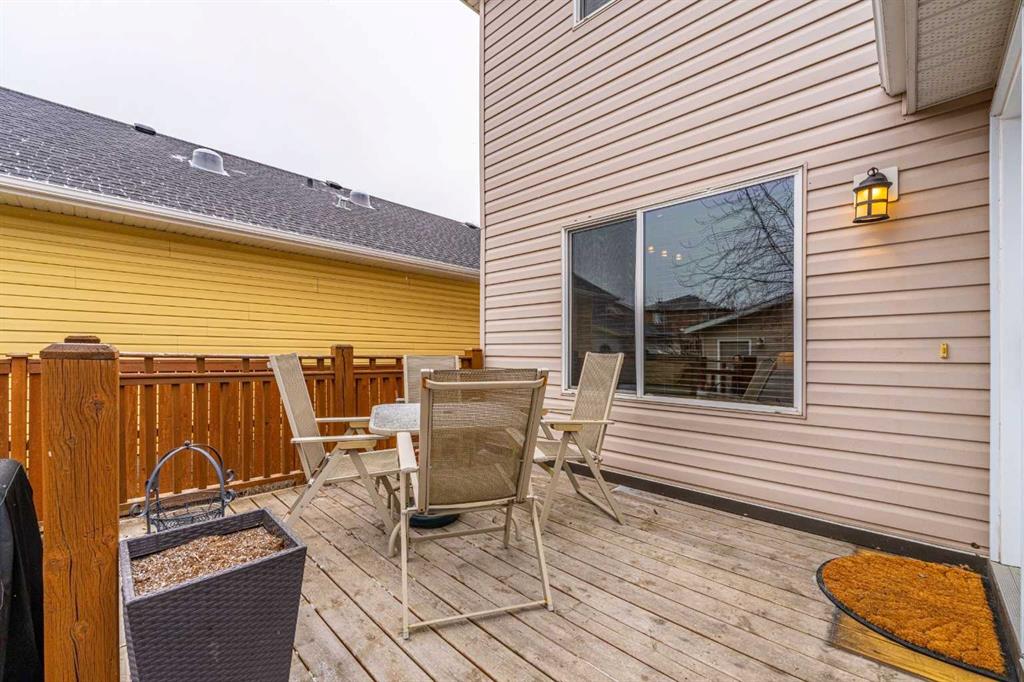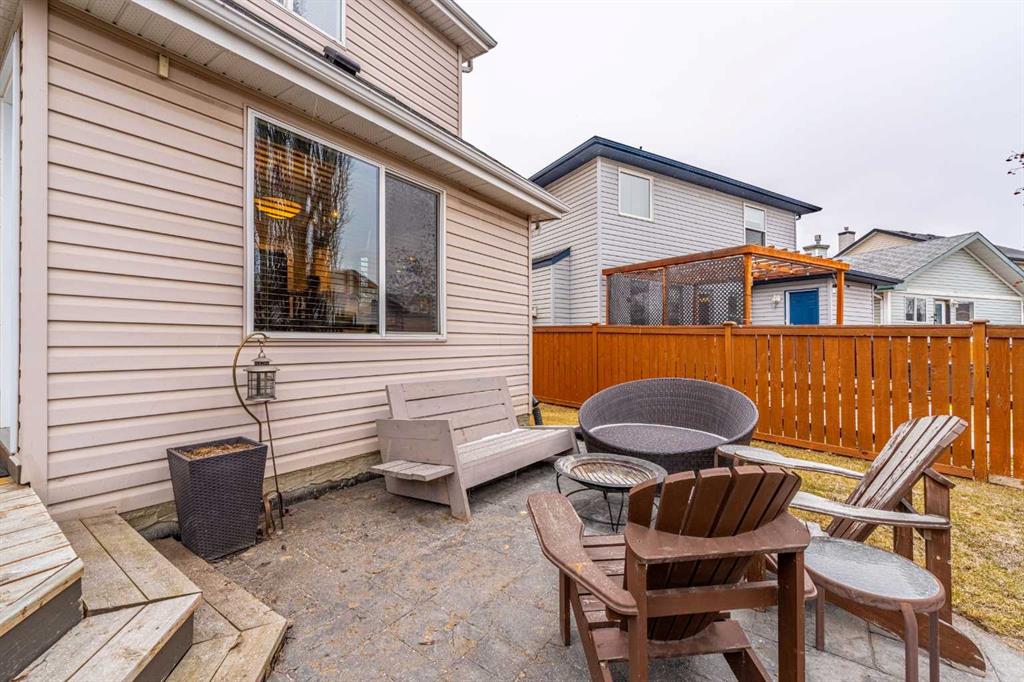Joanna Wood / Real Broker
1130 Prestwick Circle SE, House for sale in McKenzie Towne Calgary , Alberta , T2Z 3M1
MLS® # A2207731
Welcome to 1130 Prestwick Circle, located in the central area of McKenzie Towne. Constructed by Jayman Built, this residence benefits from the expertise of a renowned builder with over 40 years of experience in Calgary. Offering more than 2300 square feet of developed living space, this home has been tastefully updated over the years. It includes 3 bedrooms, 3 bathrooms, and a fully developed basement, making it an ideal family home. Upon entering you are greeted by a spacious and inviting foyer. The main f...
Essential Information
-
MLS® #
A2207731
-
Partial Bathrooms
1
-
Property Type
Detached
-
Full Bathrooms
2
-
Year Built
1998
-
Property Style
2 Storey
Community Information
-
Postal Code
T2Z 3M1
Services & Amenities
-
Parking
Double Garage Detached
Interior
-
Floor Finish
Ceramic TileHardwoodLaminate
-
Interior Feature
Breakfast BarCeiling Fan(s)Double VanityKitchen IslandSoaking TubWalk-In Closet(s)
-
Heating
Forced AirNatural Gas
Exterior
-
Lot/Exterior Features
None
-
Construction
StoneVinyl SidingWood Frame
-
Roof
Asphalt Shingle
Additional Details
-
Zoning
R-G
$2824/month
Est. Monthly Payment










































