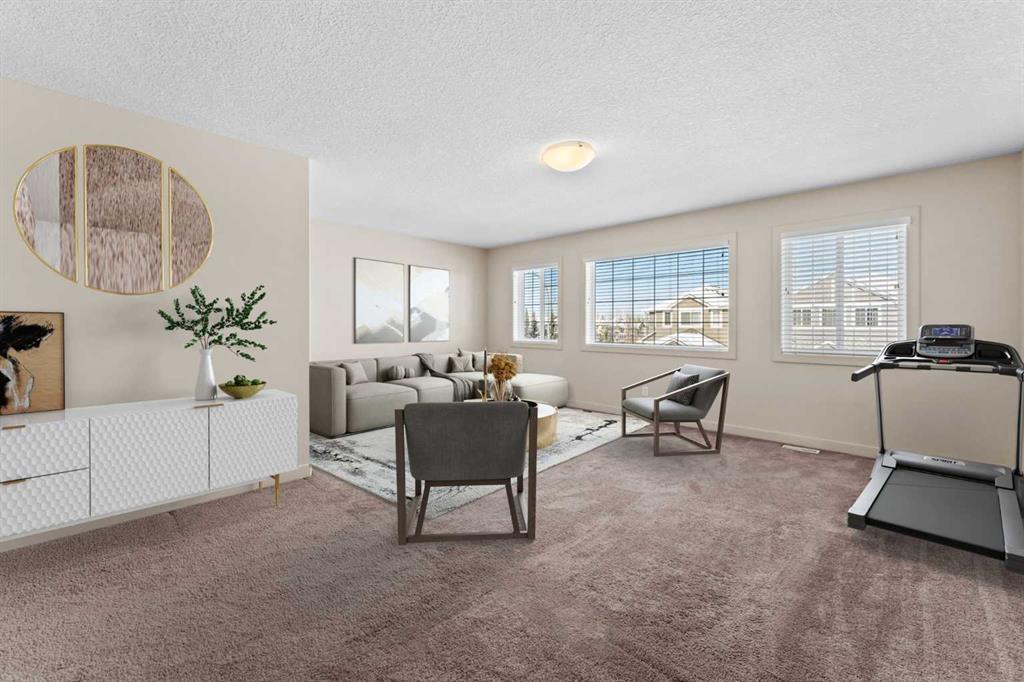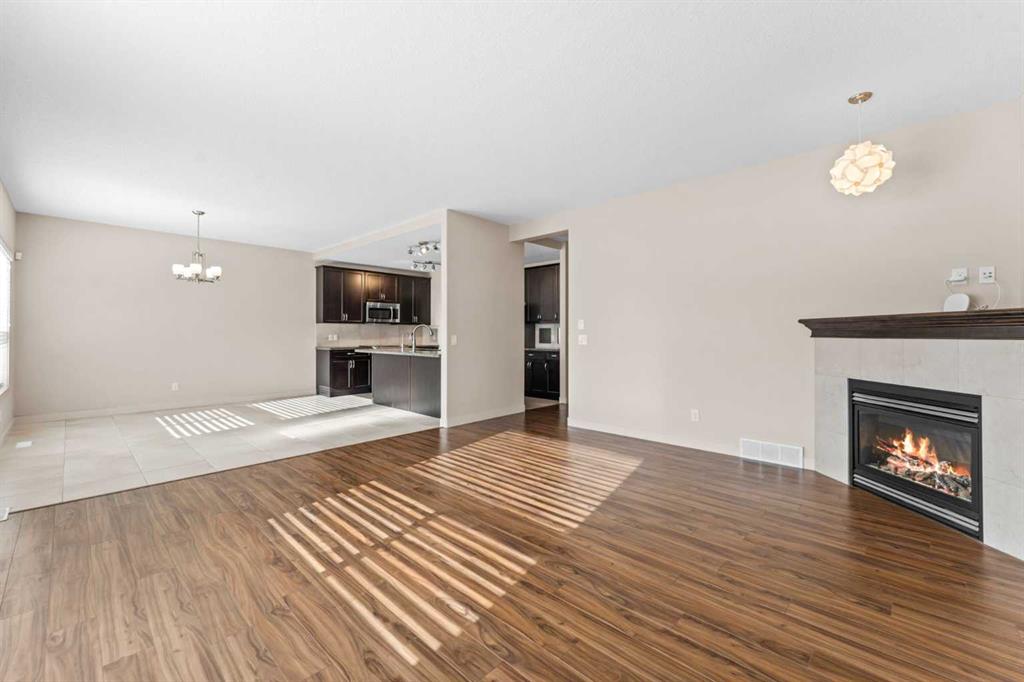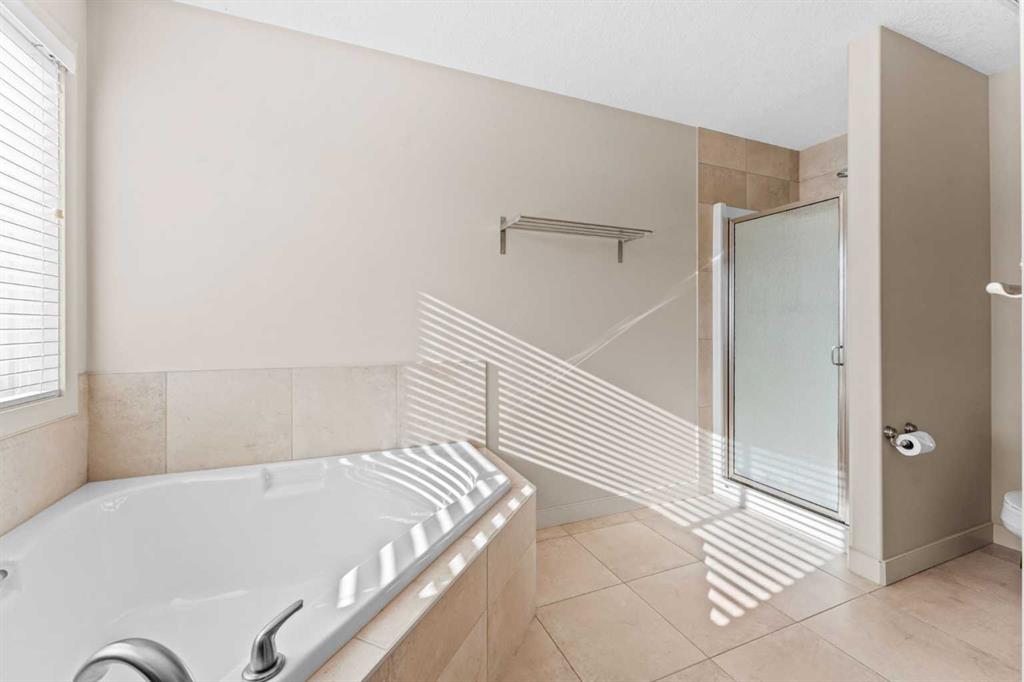Selena Jones / Real Broker
113 Everhollow Rise SW, House for sale in Evergreen Calgary , Alberta , T2Y 0B1
MLS® # A2200143
Exceptional value for a home of this size, condition, and location—perfect for growing families looking for a turn-key property in a sought-after community. This beautifully maintained home is packed with value and ideally located in one of Calgary’s most established and family-friendly neighbourhoods. Whether you’re looking for more room to grow or a move-in ready home with thoughtful updates, this one checks all the boxes. Located in a prime location just minutes from Fish Creek Park, top-rated schools, m...
Essential Information
-
MLS® #
A2200143
-
Partial Bathrooms
1
-
Property Type
Detached
-
Full Bathrooms
2
-
Year Built
2012
-
Property Style
2 Storey
Community Information
-
Postal Code
T2Y 0B1
Services & Amenities
-
Parking
Double Garage Attached
Interior
-
Floor Finish
CarpetCeramic TileLaminate
-
Interior Feature
Breakfast BarChandelierCloset OrganizersDouble VanityGranite CountersHigh CeilingsKitchen IslandNo Animal HomeNo Smoking HomePantrySoaking TubWalk-In Closet(s)
-
Heating
Fireplace(s)Forced AirNatural Gas
Exterior
-
Lot/Exterior Features
Private Yard
-
Construction
ConcreteVinyl SidingWood Frame
-
Roof
Asphalt Shingle
Additional Details
-
Zoning
R-G
$3598/month
Est. Monthly Payment













































