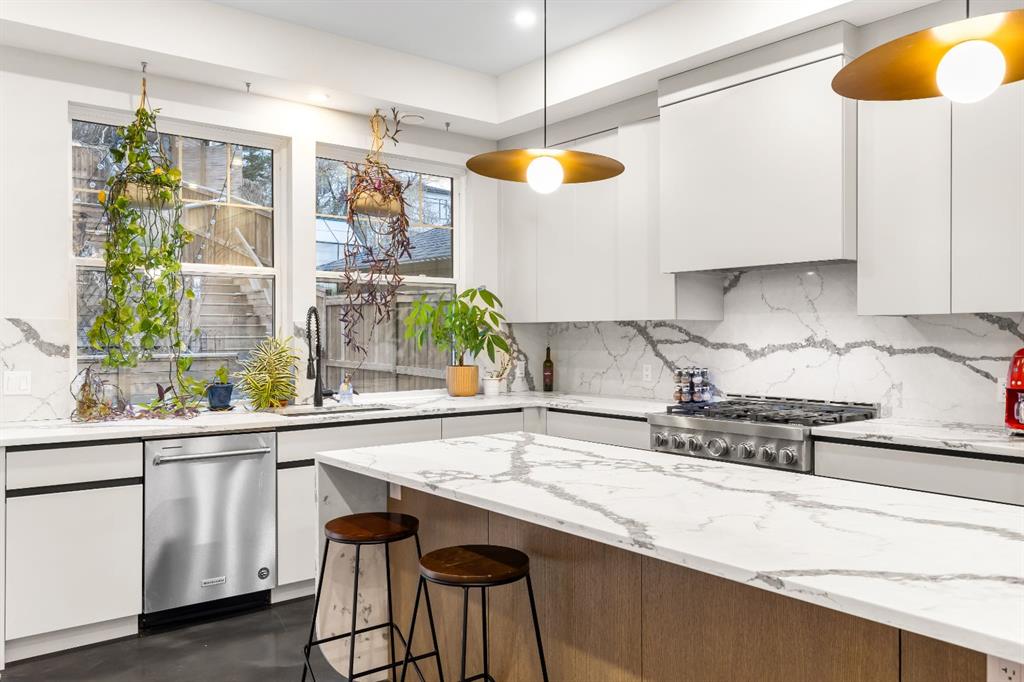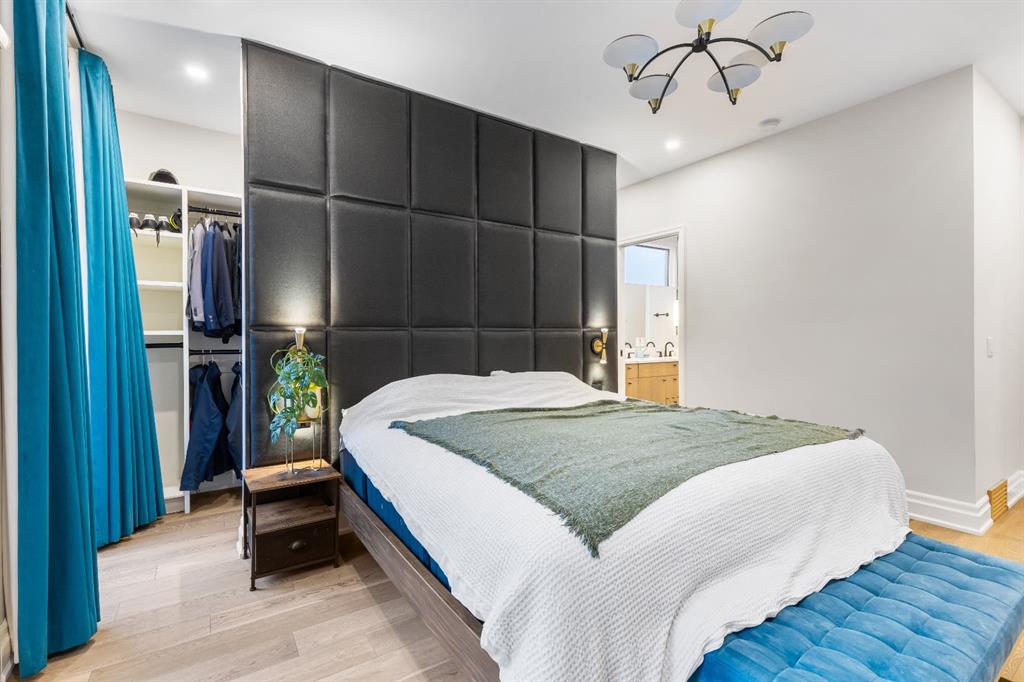Spencer Rivers / Synterra Realty
1129 Maggie Street SE, House for sale in Ramsay Calgary , Alberta , T2G 4L8
MLS® # A2226161
***OPEN HOUSE SAT MAY 31/JUNE 1 1-3PM***A striking detached brownstone located on one of Ramsay’s most desirable streets. With commanding views over the historic neighbourhood and a walkable inner-city location just minutes to Inglewood, river pathways, local breweries, and the future Green Line LRT, this property is the definition of urban luxury. Custom-built by boutique developer Icon Design and Development and professionally curated by Studio Felix, this residence was featured in Western Living Magazine...
Essential Information
-
MLS® #
A2226161
-
Partial Bathrooms
1
-
Property Type
Detached
-
Full Bathrooms
2
-
Year Built
2020
-
Property Style
2 Storey
Community Information
-
Postal Code
T2G 4L8
Services & Amenities
-
Parking
Concrete DrivewayFront DriveGarage Door OpenerGarage Faces FrontHeated GarageInsulatedOversizedSingle Garage Attached
Interior
-
Floor Finish
ConcreteHardwoodTile
-
Interior Feature
BarBuilt-in FeaturesDouble VanityHigh CeilingsKitchen IslandNo Smoking HomeRecessed LightingStorageWalk-In Closet(s)Wired for Sound
-
Heating
In FloorFireplace(s)Forced AirNatural Gas
Exterior
-
Lot/Exterior Features
Fire PitLightingPrivate EntrancePrivate Yard
-
Construction
BrickICFs (Insulated Concrete Forms)Metal SidingStucco
-
Roof
Asphalt Shingle
Additional Details
-
Zoning
R-CG
$5920/month
Est. Monthly Payment


















































