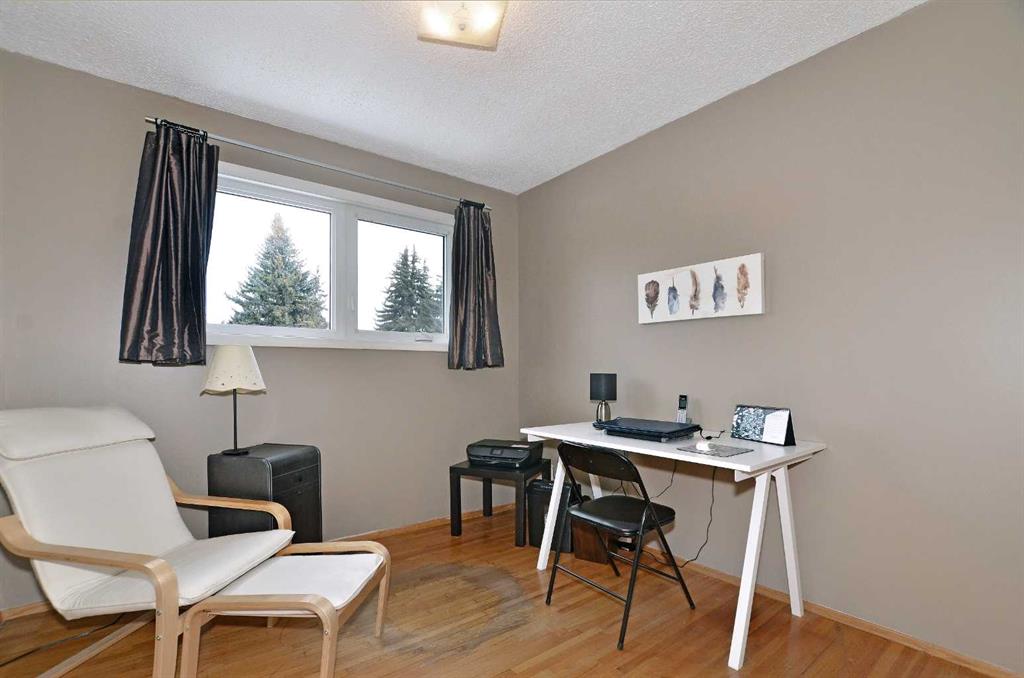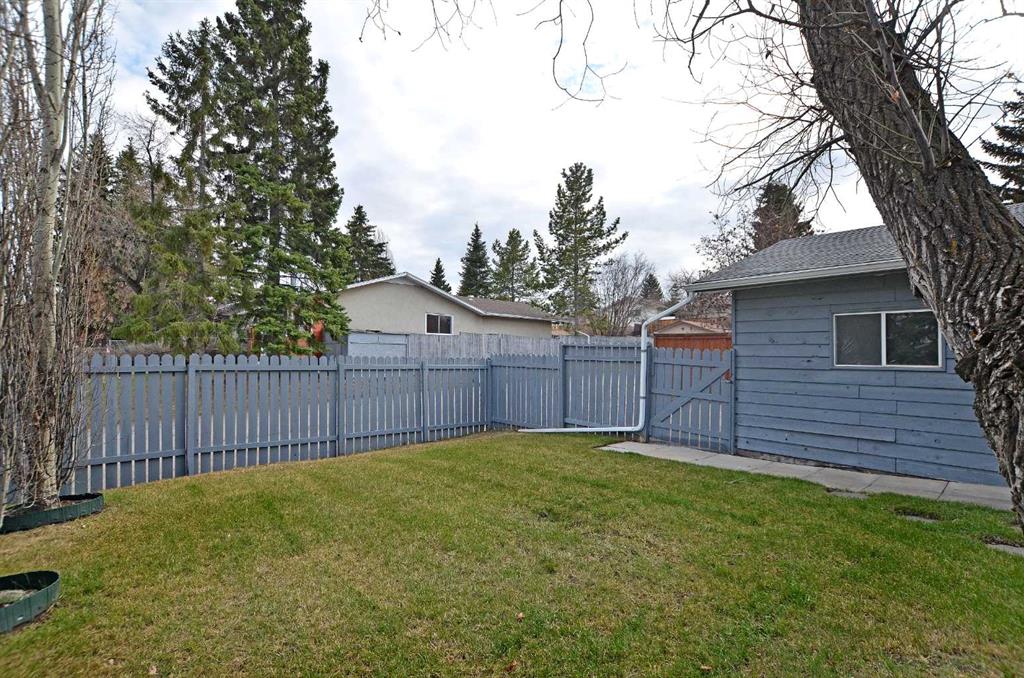Kristy Malin / Real Estate Professionals Inc.
11204 Braeside Drive SW, House for sale in Braeside Calgary , Alberta , T2W1R4
MLS® # A2214009
Nestled in the sought-after community of Braeside, this well-maintained 3 level split, offers approximately 1500 square feet of developed living space. It's conveniently close to parks, schools, shopping and a hop, skip and a jump away from many major roadways, making commuting a breeze! As you enter, you are greeted by a free flowing living room and dining room layout, allowing for those special family gatherings. Enjoy those cold winter nights snuggled up with your upgraded fireplace. The open concept kit...
Essential Information
-
MLS® #
A2214009
-
Partial Bathrooms
1
-
Property Type
Detached
-
Full Bathrooms
1
-
Year Built
1971
-
Property Style
3 Level Split
Community Information
-
Postal Code
T2W1R4
Services & Amenities
-
Parking
Double Garage DetachedOff Street
Interior
-
Floor Finish
CarpetCeramic TileHardwood
-
Interior Feature
Central VacuumKitchen IslandLaminate CountersNo Animal HomeNo Smoking HomeStorageVinyl Windows
-
Heating
Forced Air
Exterior
-
Lot/Exterior Features
Private Yard
-
Construction
BrickStucco
-
Roof
Asphalt Shingle
Additional Details
-
Zoning
R-CG
$2835/month
Est. Monthly Payment

































