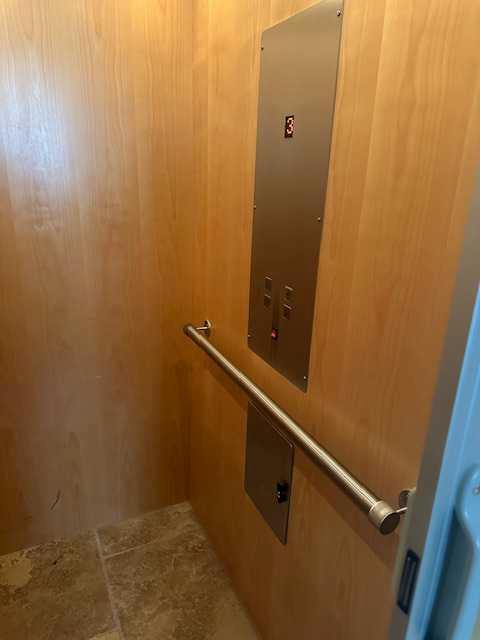Peppe Bhasin / RE/MAX Real Estate (Mountain View)
111 Lynx Ridge Road NW, House for sale Calgary , Alberta , T3L 2M4
MLS® # A2179911
" LET YOUR DREAMS COME TRUE " ONCE IN A LIFE TIME OPPORTUNITY in this 4073 SQ FT Custom build triple heated garage bungalow with a loft wing complete with elevator access. This gorgeous property sits on half an acre with powered enclosed gazebo Backing on to the Lynx Ridge Golf course. Front entrace bosts of a water fountain nestled with rocks on the out side. As you enter the property you are welcomed by a twelve foot entrance door open 20 ft open ceilings with office and a flex/yoga room on your left and ...
Essential Information
-
MLS® #
A2179911
-
Partial Bathrooms
1
-
Property Type
Detached
-
Full Bathrooms
4
-
Year Built
2011
-
Property Style
Bungalow
Community Information
-
Postal Code
T3L 2M4
Services & Amenities
-
Parking
Additional ParkingGarage Door OpenerHeated GarageTriple Garage Attached
Interior
-
Floor Finish
CarpetCeramic TileConcreteWood
-
Interior Feature
BarBeamed CeilingsBookcasesBuilt-in FeaturesChandelierCrown MoldingDouble VanityElevatorGranite CountersHigh CeilingsKitchen IslandNatural WoodworkNo Animal HomeNo Smoking HomeOpen FloorplanPantryPrimary DownstairsSee RemarksSmart HomeSump Pump(s)Tankless Hot WaterWet BarWired for Sound
-
Heating
ENERGY STAR Qualified EquipmentForced Air
Exterior
-
Lot/Exterior Features
BalconyBBQ gas lineGardenPrivate Yard
-
Construction
StoneStuccoWood Frame
-
Roof
Asphalt Shingle
Additional Details
-
Zoning
DC Pre IP 2007)
$11380/month
Est. Monthly Payment
















































