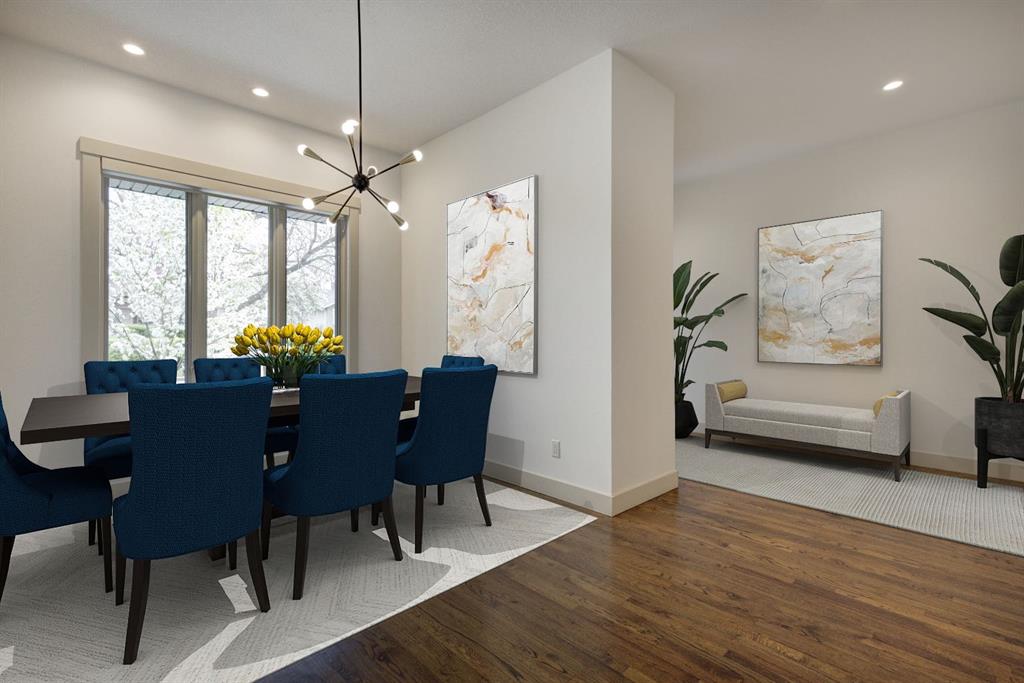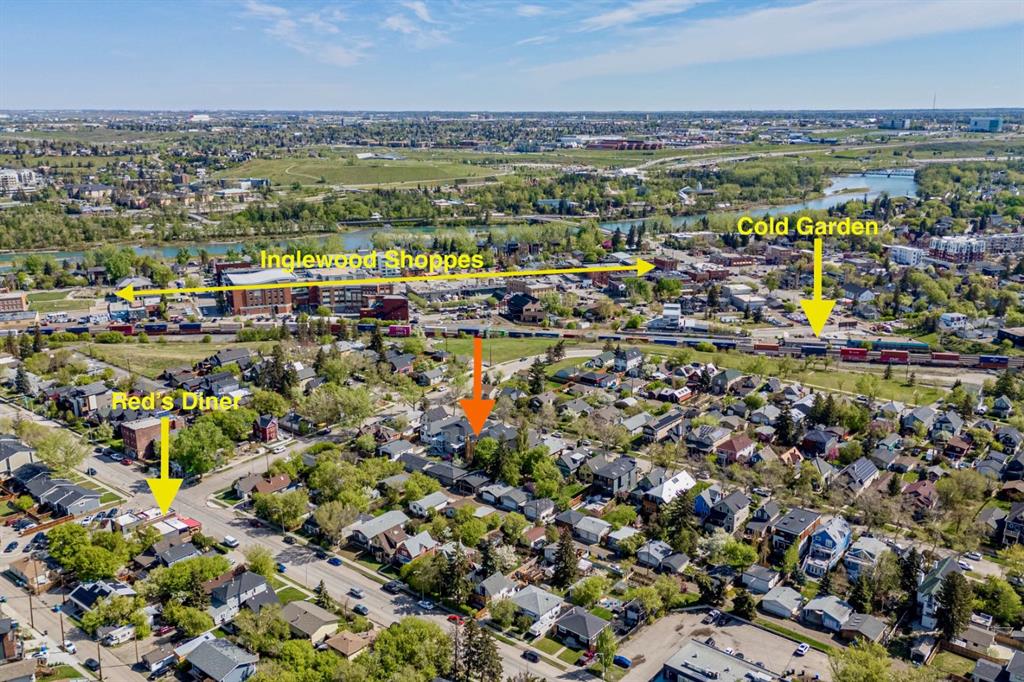Stacey Savage / CIR Realty
1109 9 Street SE Calgary , Alberta , T2G3B3
MLS® # A2198109
**OPEN HOUSE SAT JUN 7** NEW ATTRACTIVE PRICE!! This stunning side-by-side infill isn’t just a place to live — it’s a place to thrive. (Don't forget to check out the self-guided Video!) Thoughtfully designed and solidly built, this home has over 3,100 sq ft of finished living space on a rare 150-ft DEEP LOT, nestled on a quiet street just minutes from downtown. From the brick exterior to the low-maintenance xeriscape landscaping, every detail has been carefully curated for both style and function. Spe...
Essential Information
-
MLS® #
A2198109
-
Partial Bathrooms
2
-
Property Type
Semi Detached (Half Duplex)
-
Full Bathrooms
3
-
Year Built
2009
-
Property Style
2 StoreyAttached-Side by Side
Community Information
-
Postal Code
T2G3B3
Services & Amenities
-
Parking
Double Garage DetachedHeated GarageInsulatedOversized
Interior
-
Floor Finish
CarpetHardwoodTile
-
Interior Feature
Breakfast BarCentral VacuumCloset OrganizersHigh CeilingsNo Smoking HomeOpen FloorplanPantryQuartz CountersSkylight(s)Soaking TubSteam RoomStorageSump Pump(s)Walk-In Closet(s)Wet BarWired for Sound
-
Heating
In FloorForced AirNatural Gas
Exterior
-
Lot/Exterior Features
BBQ gas lineGardenLightingPrivate Yard
-
Construction
BrickCement Fiber Board
-
Roof
Asphalt Shingle
Additional Details
-
Zoning
R-CG
$5778/month
Est. Monthly Payment


















































