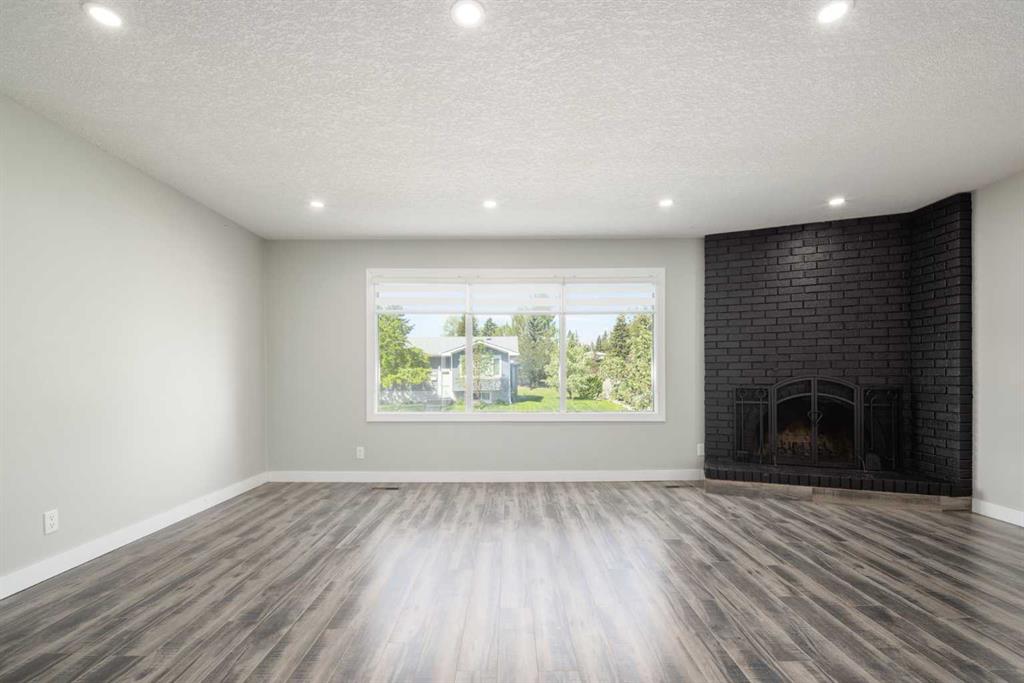Jay Saville / Associates Real Estate
11036 7 Street SW, House for sale in Southwood Calgary , Alberta , T2W 0G7
MLS® # A2226047
This beautifully updated home offers incredible value and flexibility, perfect for both homeowners and investors alike. Set on a quiet street with easy access to transit, schools, shopping, and parks, this property has been thoughtfully renovated from top to bottom in 2018 (including a new roof) for peace of mind and modern comfort. The main level boasts +1,000 sq ft of bright, stylish living space with laminate plank flooring, large windows that brighten the home with natural light and a cozy wood-burning ...
Essential Information
-
MLS® #
A2226047
-
Partial Bathrooms
1
-
Property Type
Detached
-
Full Bathrooms
2
-
Year Built
1969
-
Property Style
Bi-Level
Community Information
-
Postal Code
T2W 0G7
Services & Amenities
-
Parking
Attached CarportDrivewayOff StreetPaved
Interior
-
Floor Finish
CarpetTileVinyl
-
Interior Feature
Breakfast BarBuilt-in FeaturesHigh CeilingsKitchen IslandNo Animal HomeNo Smoking HomeOpen FloorplanSee RemarksSeparate EntranceStone CountersStorage
-
Heating
Forced AirNatural Gas
Exterior
-
Lot/Exterior Features
Private EntrancePrivate Yard
-
Construction
BrickStoneVinyl SidingWood Frame
-
Roof
Asphalt Shingle
Additional Details
-
Zoning
R-CG
$3457/month
Est. Monthly Payment


















































