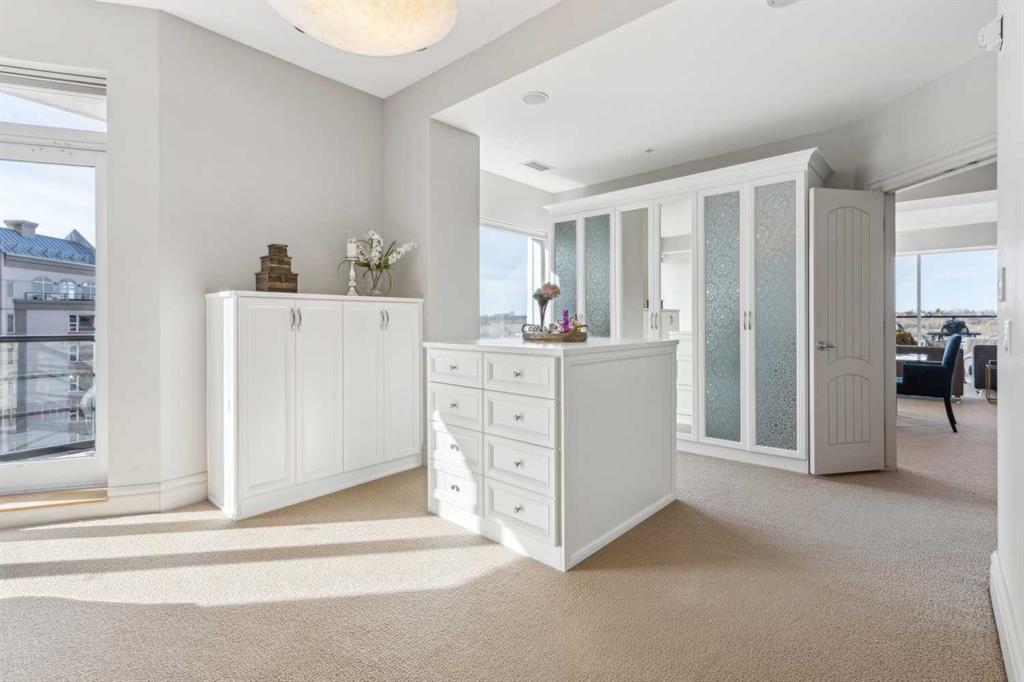Carlin Travis / RE/MAX iRealty Innovations
1101, 110 7 Street SW, Condo for sale in Eau Claire Calgary , Alberta , T2P 5M9
MLS® # A2202617
Parke Place offers you the rare opportunity to own one of the most coveted pieces of real estate, not just in the Monopoly world, but in real life. Nestled in the prestigious LeCaille building, this high-end condo is truly one-of-a-kind. As you enter, you’re immediately welcomed by a stunning lobby and the attentive service of the concierge, available seven days a week to assist you and your guests. This magnificent home is the epitome of elegance, sophistication, luxury, and class. Perched on the 11th floo...
Essential Information
-
MLS® #
A2202617
-
Partial Bathrooms
1
-
Property Type
Apartment
-
Full Bathrooms
3
-
Year Built
2003
-
Property Style
Apartment-Single Level Unit
Community Information
-
Postal Code
T2P 5M9
Services & Amenities
-
Parking
EnclosedGarage Door OpenerOversizedTitledUnderground
Interior
-
Floor Finish
CarpetHardwoodTile
-
Interior Feature
Breakfast BarBuilt-in FeaturesChandelierCloset OrganizersCrown MoldingElevatorFrench DoorGranite CountersHigh CeilingsJetted TubKitchen IslandNo Animal HomeNo Smoking HomeOpen FloorplanPantrySteam RoomStorageWalk-In Closet(s)
-
Heating
Forced AirNatural Gas
Exterior
-
Lot/Exterior Features
Balcony
-
Construction
BrickConcreteStone
Additional Details
-
Zoning
DC
$9040/month
Est. Monthly Payment
















































