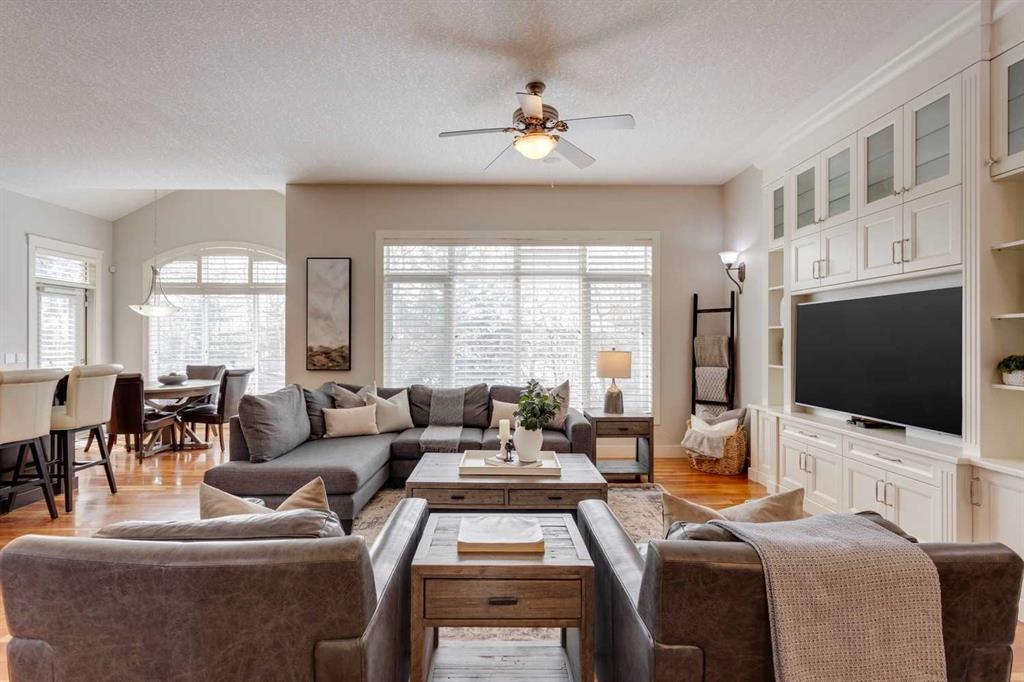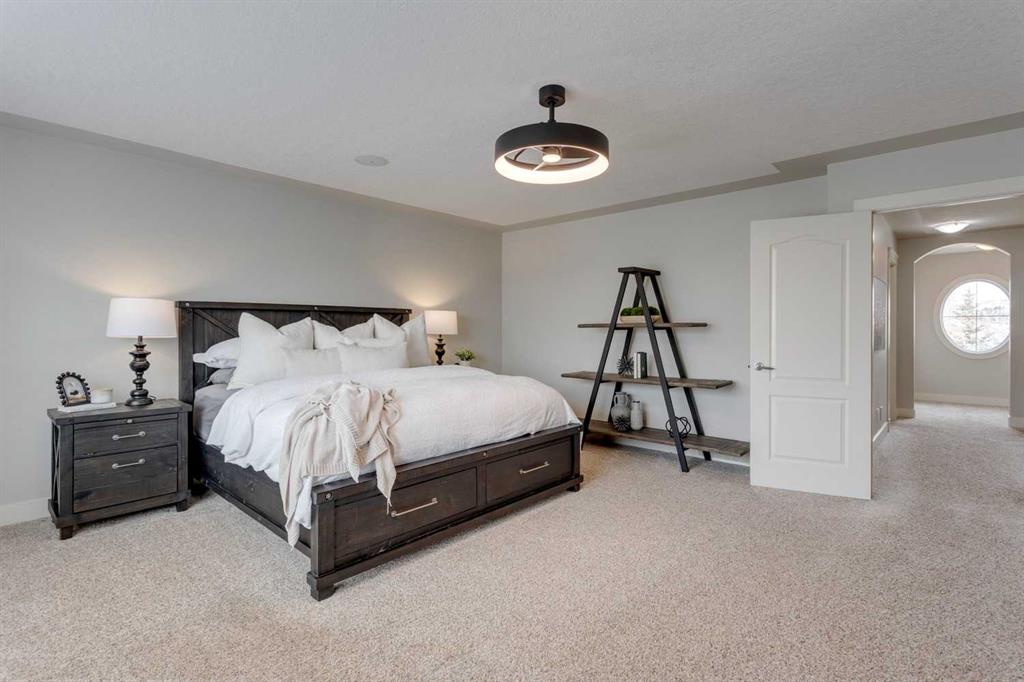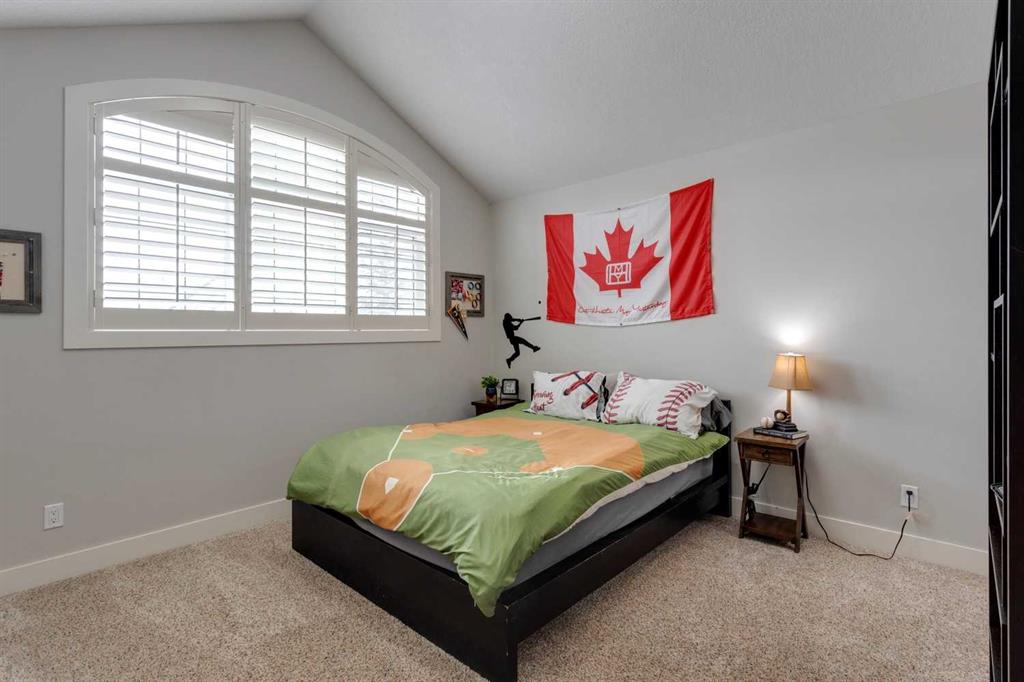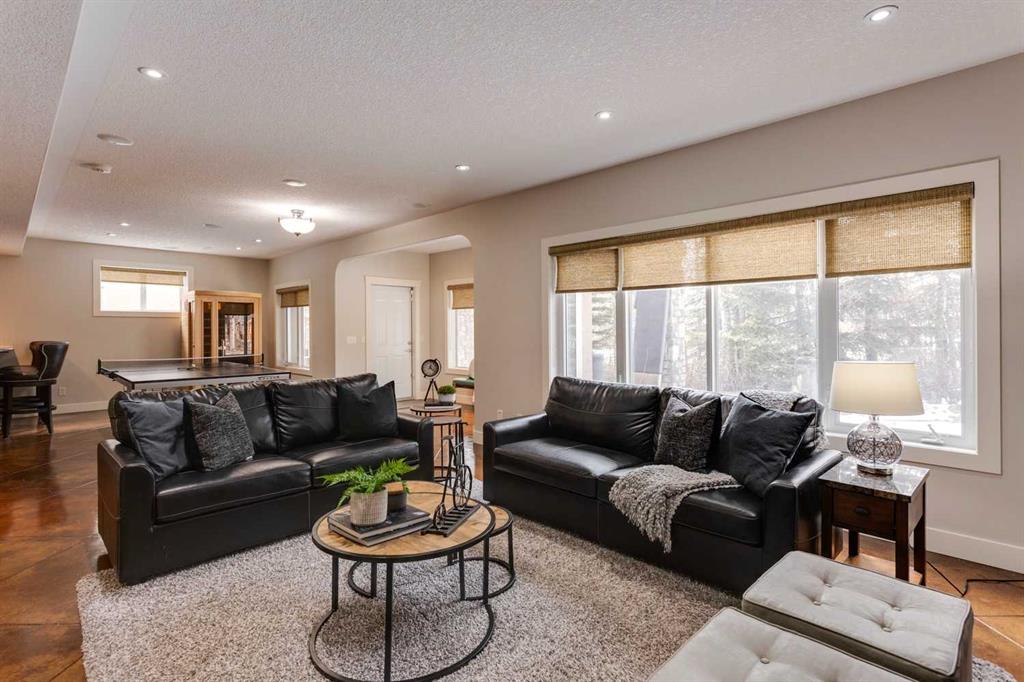Chase Olsen / RE/MAX First
109 Tusslewood Heights NW, House for sale in Tuscany Calgary , Alberta , T3L 2M7
MLS® # A2201890
Indulge in unparalleled luxury at this exquisite custom-built Albi home, nestled on one of Tuscany's most coveted streets. Imagine waking to the serene beauty of a southwest-facing expanse of lush trees and vibrant greenspace, with a children's park just beyond your private backyard oasis. This fully finished walkout home offers an exceptional lifestyle, where refined elegance meets family-friendly comfort. Step inside and be greeted by the grandeur of 10-foot ceilings and the warmth of site-finished hardwo...
Essential Information
-
MLS® #
A2201890
-
Partial Bathrooms
1
-
Property Type
Detached
-
Full Bathrooms
4
-
Year Built
2003
-
Property Style
2 Storey
Community Information
-
Postal Code
T3L 2M7
Services & Amenities
-
Parking
Double Garage AttachedHeated GarageOversized
Interior
-
Floor Finish
CarpetConcreteHardwoodTile
-
Interior Feature
BarBuilt-in FeaturesCeiling Fan(s)Central VacuumCloset OrganizersCrown MoldingDouble VanityFrench DoorGranite CountersHigh CeilingsKitchen IslandNo Smoking HomeOpen FloorplanPantrySoaking TubStorageWalk-In Closet(s)Wired for Sound
-
Heating
Forced Air
Exterior
-
Lot/Exterior Features
BBQ gas lineGardenPrivate YardStorage
-
Construction
StoneStuccoWood Frame
-
Roof
Asphalt
Additional Details
-
Zoning
R-CG
$6603/month
Est. Monthly Payment


















































