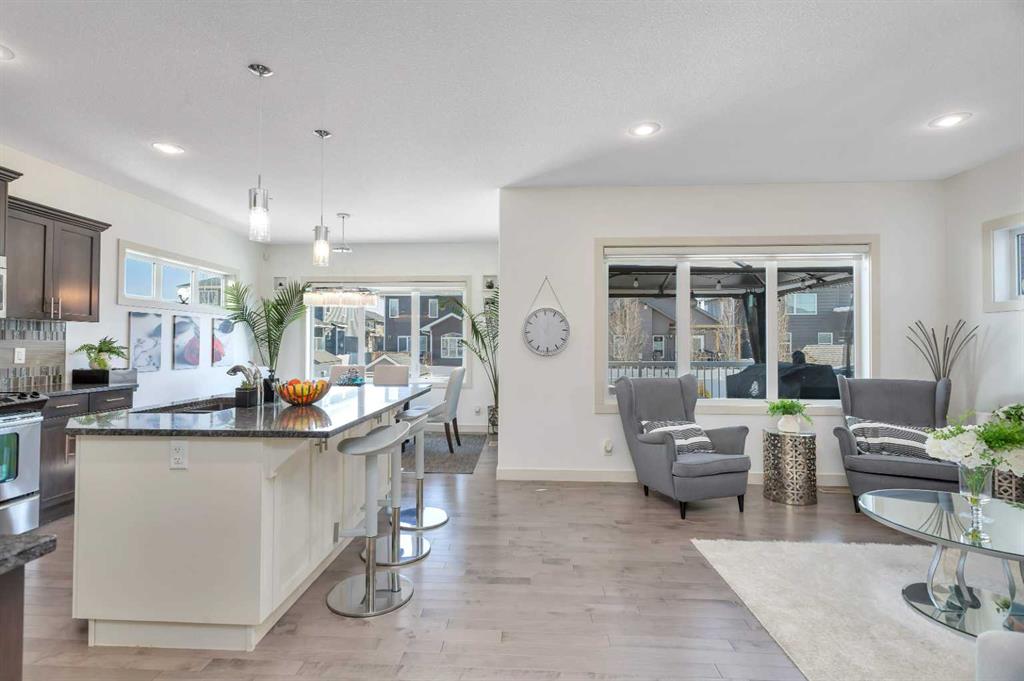Darcie Downey / Greater Property Group
109 Lalor Drive , House for sale in Laredo Red Deer , Alberta , T4R 0R6
MLS® # A2209254
Discover the perfect blend of luxury, comfort, and functionality in this fully developed 4-bedroom, 4-bathroom home nestled in the sought-after Laredo community. Thoughtfully designed with high-end finishes and modern conveniences, this stunning two-storey home offers spacious, sunlit interiors and elegant design elements throughout. Step inside to an inviting open-concept main floor, where 9ft ceilings, recessed lighting, and a cozy gas fireplace create a warm and welcoming atmosphere. The chef-inspired ki...
Essential Information
-
MLS® #
A2209254
-
Partial Bathrooms
1
-
Property Type
Detached
-
Full Bathrooms
3
-
Year Built
2015
-
Property Style
2 Storey
Community Information
-
Postal Code
T4R 0R6
Services & Amenities
-
Parking
Concrete DrivewayDouble Garage AttachedDrivewayGarage Door OpenerGarage Faces FrontHeated GarageInsulated
Interior
-
Floor Finish
CarpetHardwoodTile
-
Interior Feature
Closet OrganizersDouble VanityGranite CountersKitchen IslandOpen FloorplanPantrySee RemarksSoaking TubVaulted Ceiling(s)Walk-In Closet(s)
-
Heating
In FloorFireplace(s)Forced AirNatural Gas
Exterior
-
Lot/Exterior Features
None
-
Construction
StoneVinyl SidingWood Frame
-
Roof
Asphalt Shingle
Additional Details
-
Zoning
R1
$3370/month
Est. Monthly Payment


























