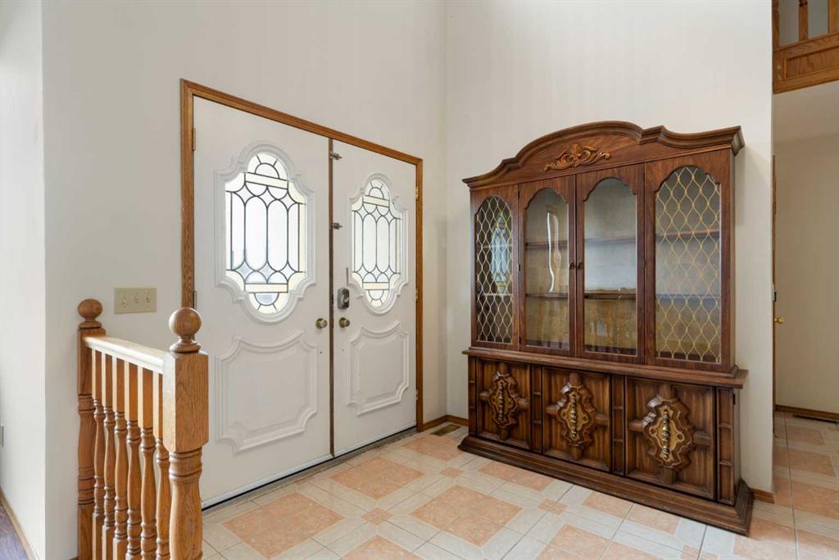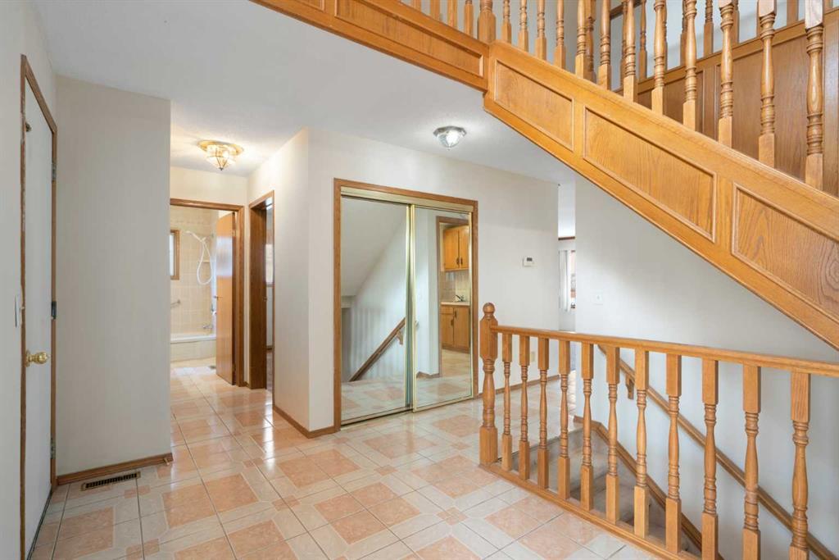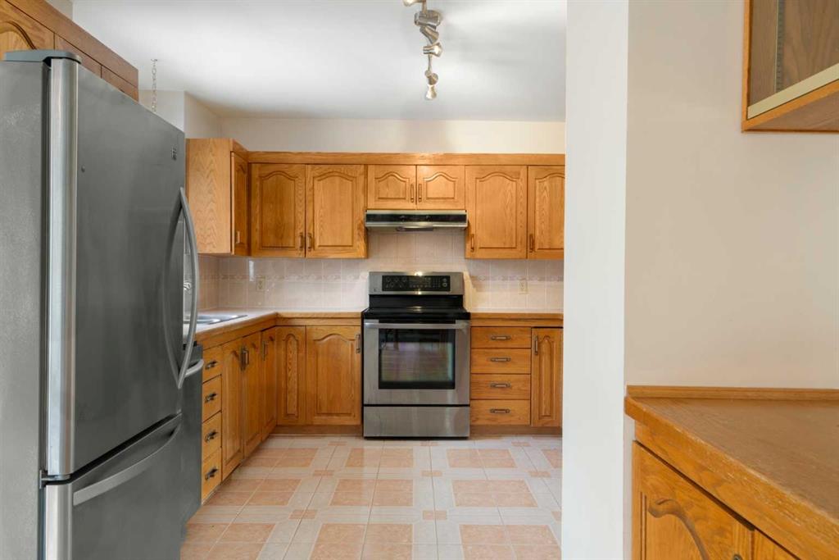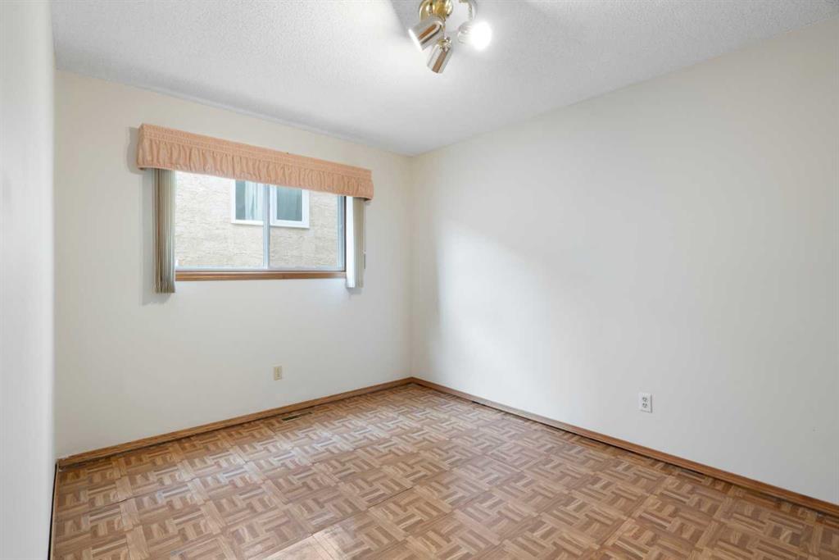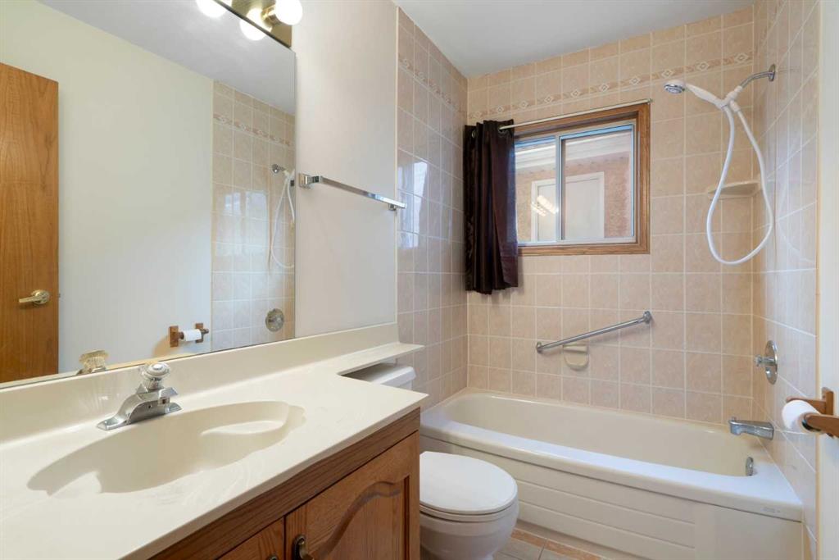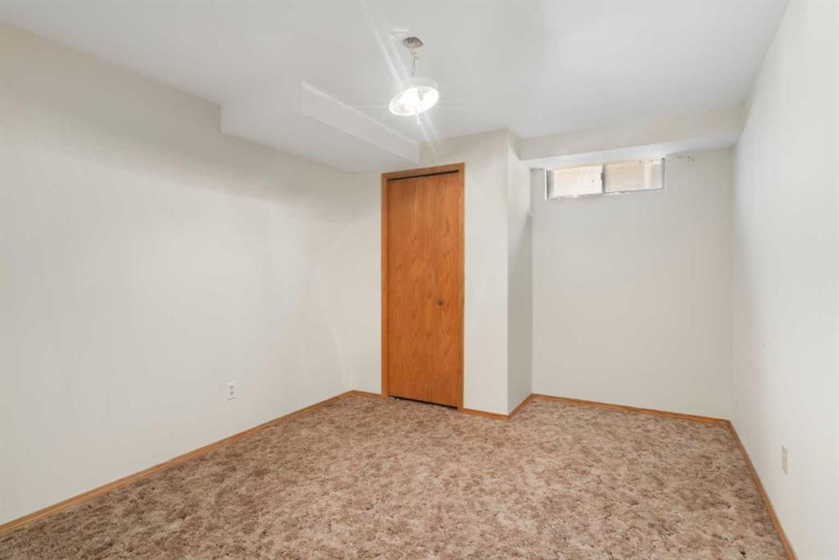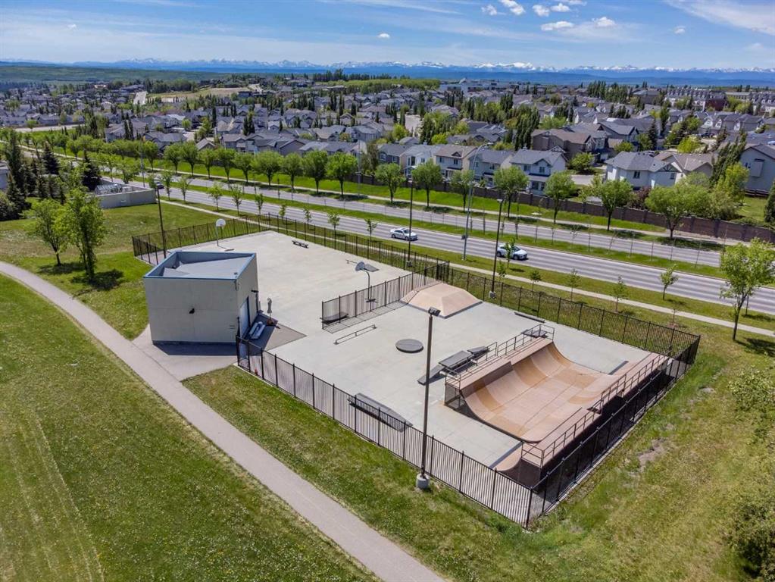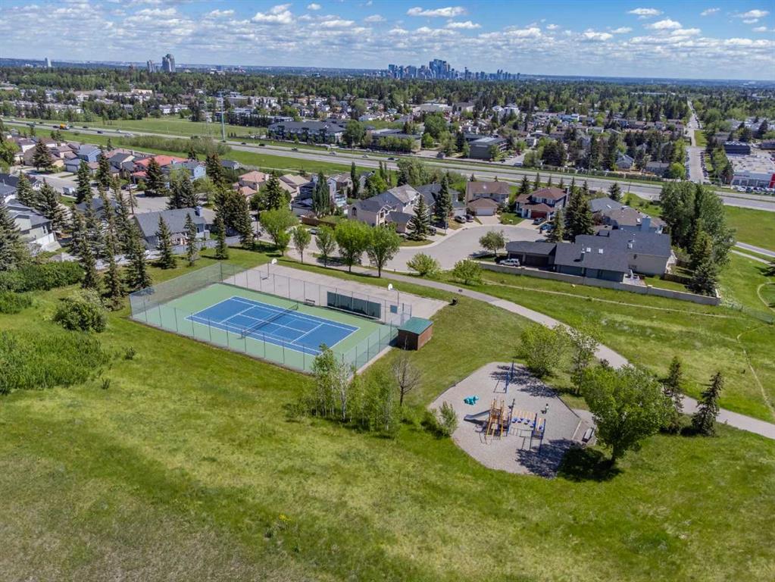John Seib / Royal LePage Benchmark
106 Sienna Hills Drive SW, House for sale in Signal Hill Calgary , Alberta , T3H 2C8
MLS® # A2202363
A great opportunity to make this 6 bedroom, 4 bathroom executive home with over 4600 sq. ft of living space in the desirable community of Signal Hill yours at an affordable price. Well designed with very spacious rooms, this property which is largely in original condition, offers the opportunity to live in it as is with minor changes, renovate and update it to your personal taste in a total makeover or stage the updates in smaller segments over time. Set on a large corner lot with an impressive stone fence ...
Essential Information
-
MLS® #
A2202363
-
Year Built
1989
-
Property Style
2 Storey
-
Full Bathrooms
4
-
Property Type
Detached
Community Information
-
Postal Code
T3H 2C8
Services & Amenities
-
Parking
Concrete DrivewayDouble Garage AttachedFront DriveGarage Door OpenerInsulated
Interior
-
Floor Finish
CarpetCeramic TileLinoleumParquetVinyl Plank
-
Interior Feature
BookcasesBuilt-in FeaturesCeiling Fan(s)ChandelierDouble VanityHigh CeilingsJetted TubPantryStorageWalk-In Closet(s)
-
Heating
Forced AirNatural Gas
Exterior
-
Lot/Exterior Features
Awning(s)
-
Construction
StoneStuccoWood Frame
-
Roof
Clay Tile
Additional Details
-
Zoning
R-CG
$5465/month
Est. Monthly Payment



