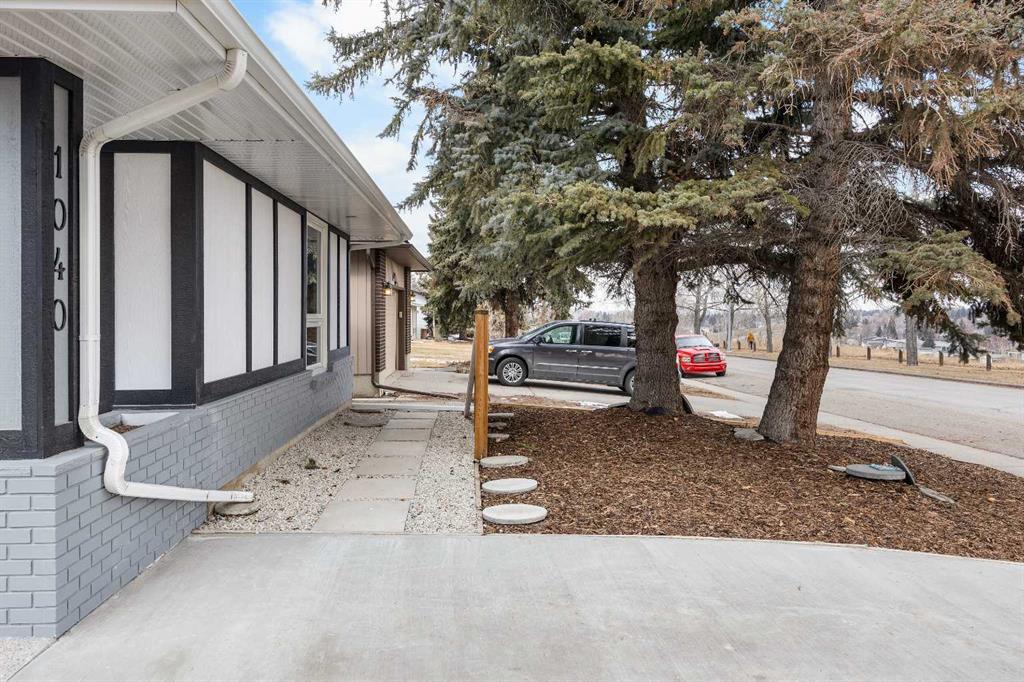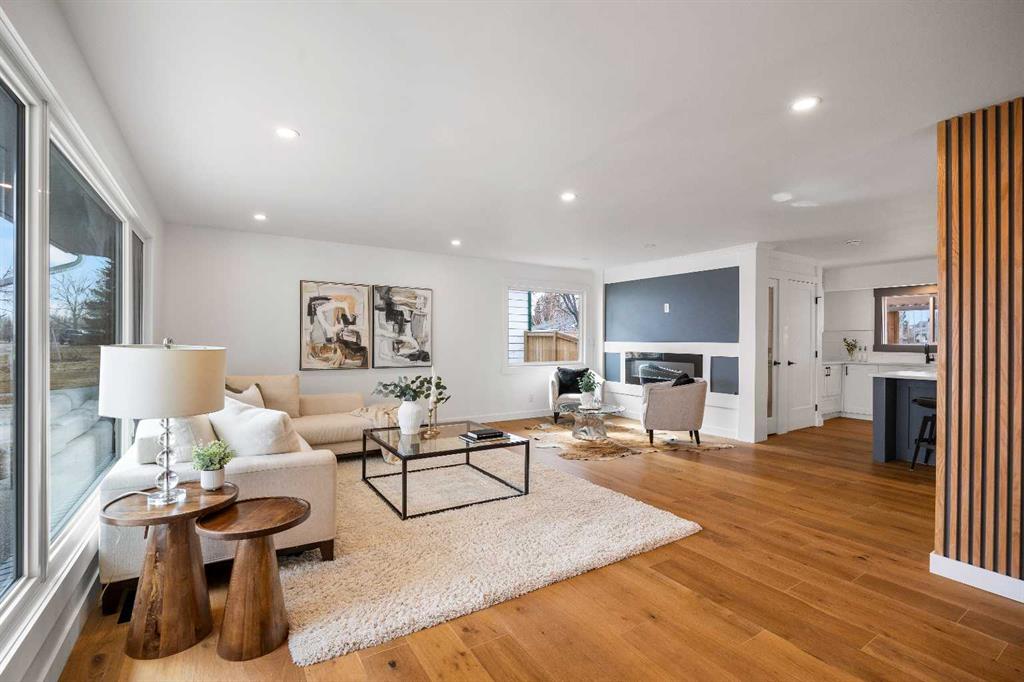Jessica Chan / Jessica Chan Real Estate & Management Inc.
1040 Lake Ontario Drive SE, House for sale in Lake Bonavista Calgary , Alberta , T2J 3K2
MLS® # A2202210
Are you looking for a Bungalow over 1600 square feet, just like NEW in the Mature neighbourhood like Lake Bonavista? Look no further!!! This BRAND NEW Renovated home offers you a complete Makeover home with brand new everything inside. This home boasts BRAND NEW Kitchen, Bathrooms, Engineered Hardwood floor, and a freshly poured concrete pad. Offering a total of 3 + 3 bedrooms, 4 full baths, this home showcases an open floor plan layout, quartz countertop finishes throughout, and a fully finished basement...
Essential Information
-
MLS® #
A2202210
-
Year Built
1973
-
Property Style
Bungalow
-
Full Bathrooms
4
-
Property Type
Detached
Community Information
-
Postal Code
T2J 3K2
Services & Amenities
-
Parking
Double Garage DetachedInsulatedOversized
Interior
-
Floor Finish
HardwoodSee Remarks
-
Interior Feature
Breakfast BarDouble VanityJetted TubKitchen IslandPantryQuartz CountersWalk-In Closet(s)
-
Heating
Forced AirNatural Gas
Exterior
-
Lot/Exterior Features
None
-
Construction
BrickWood FrameWood Siding
-
Roof
Asphalt Shingle
Additional Details
-
Zoning
R-CG
$6012/month
Est. Monthly Payment


















































