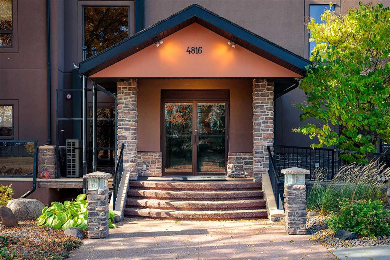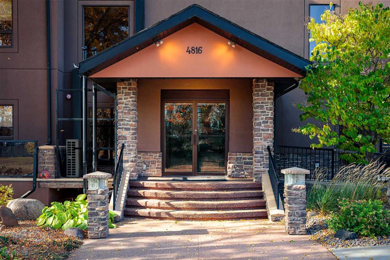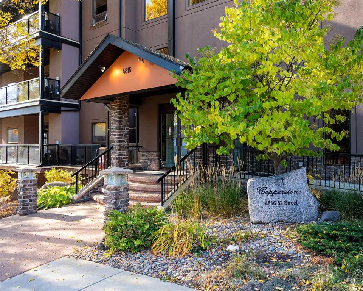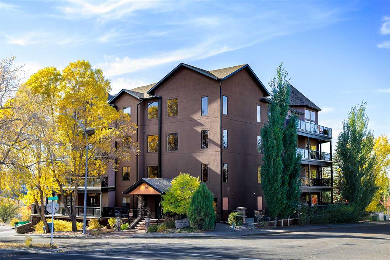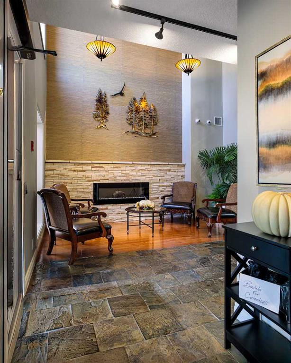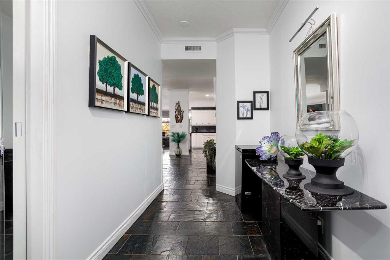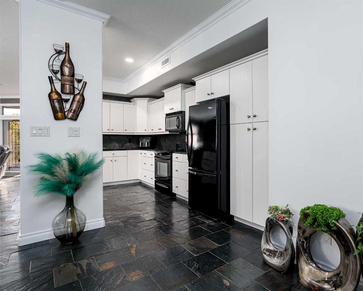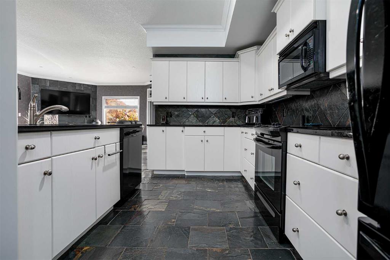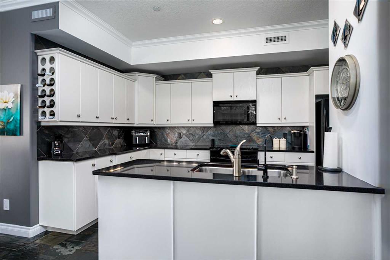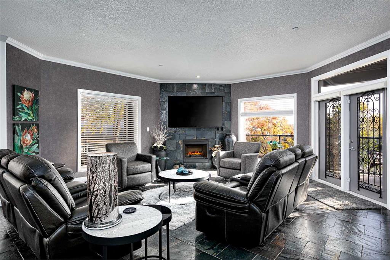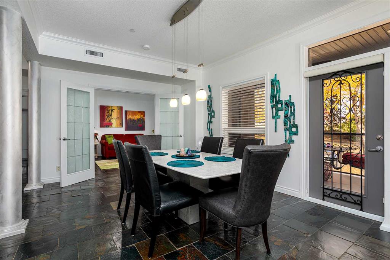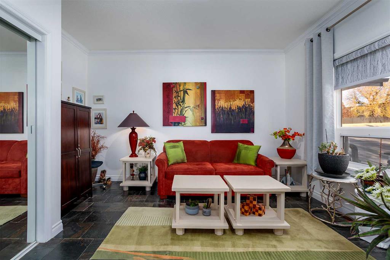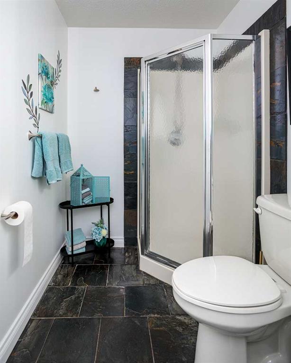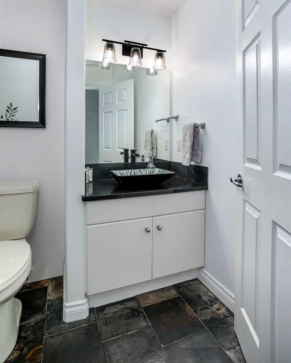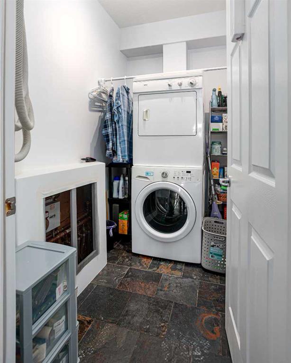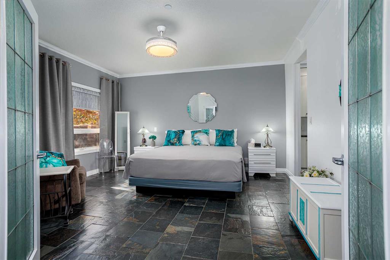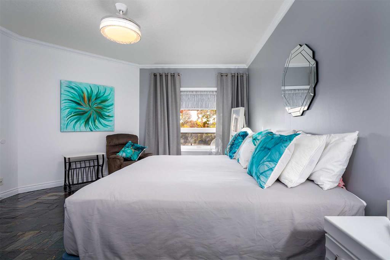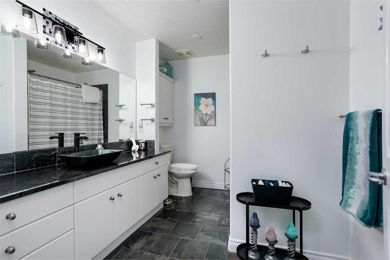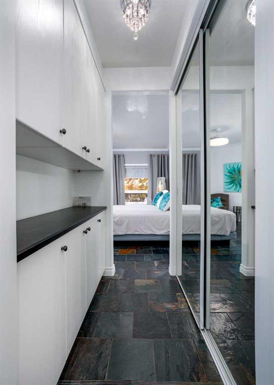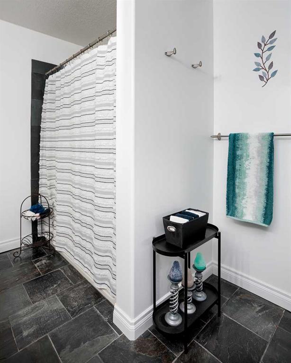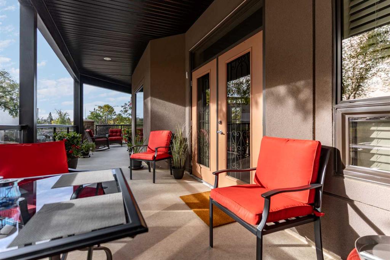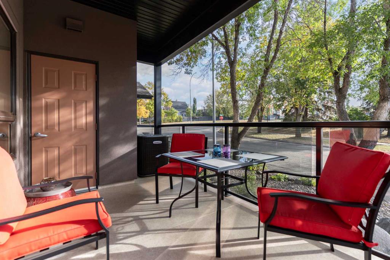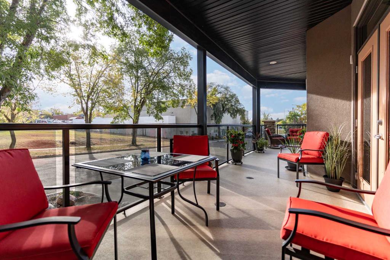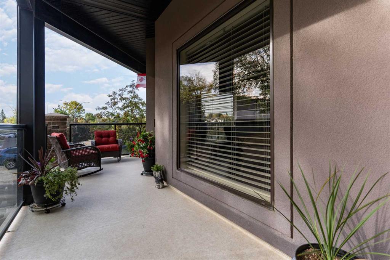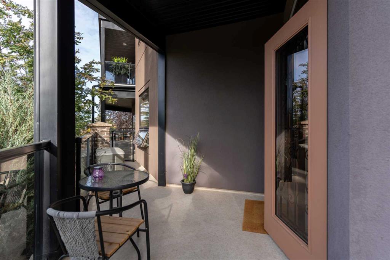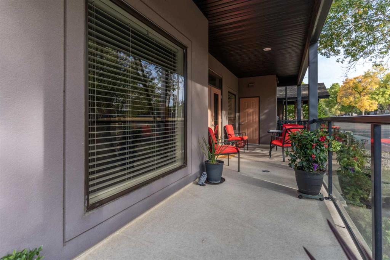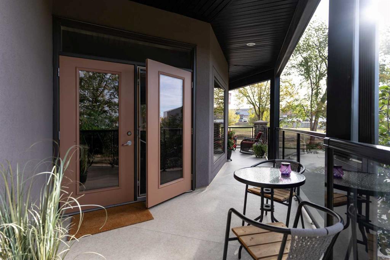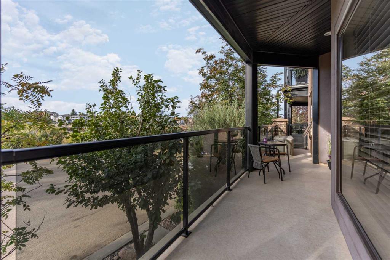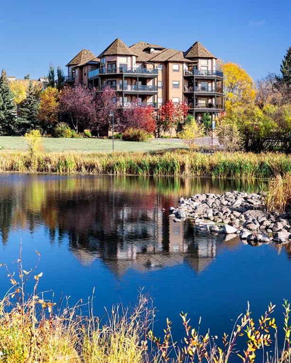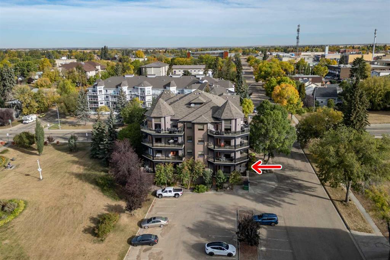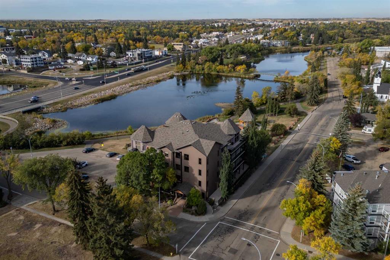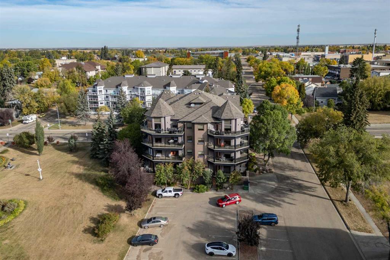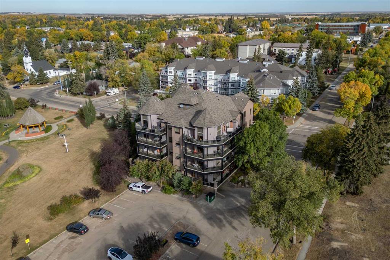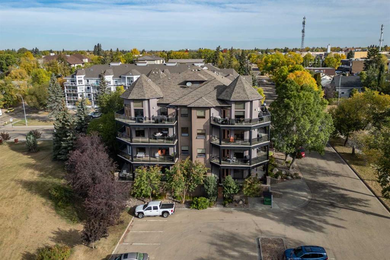Michelle Majeski / RE/MAX Real Estate (Edmonton) Ltd.
103, 4816 52 Street , Condo for sale in Downtown Camrose Camrose , Alberta , T4V 1V1
MLS® # A2262619
Easy Living Overlooking Mirror Lake in Copperstone. Enjoy a relaxed lifestyle in this gorgeous condo with a view of Mirror Lake! Perfectly located downtown, you’re just steps away from shopping, dining, and the scenic walking path around the lake. Inside, you’ll love the open layout with granite countertops, bright cabinetry, and a cozy gas fireplace. The spacious primary bedroom features a walk-through closet and 4-piece ensuite. While the second bedroom is currently used as a den, it is ideal for guests o...
Essential Information
-
MLS® #
A2262619
-
Year Built
2006
-
Property Style
Apartment-Single Level Unit
-
Full Bathrooms
2
-
Property Type
Apartment
Community Information
-
Postal Code
T4V 1V1
Services & Amenities
-
Parking
TitledUnderground
Interior
-
Floor Finish
Slate
-
Interior Feature
Ceiling Fan(s)Central VacuumCloset OrganizersCrown MoldingFrench DoorGranite CountersHigh CeilingsKitchen IslandNo Animal HomeNo Smoking HomeOpen FloorplanRecessed LightingStorageWalk-In Closet(s)
-
Heating
BoilerIn Floor
Exterior
-
Lot/Exterior Features
BalconyBBQ gas lineLighting
-
Construction
ConcreteStucco
-
Roof
Asphalt Shingle
Additional Details
-
Zoning
R3
$2637/month
Est. Monthly Payment
